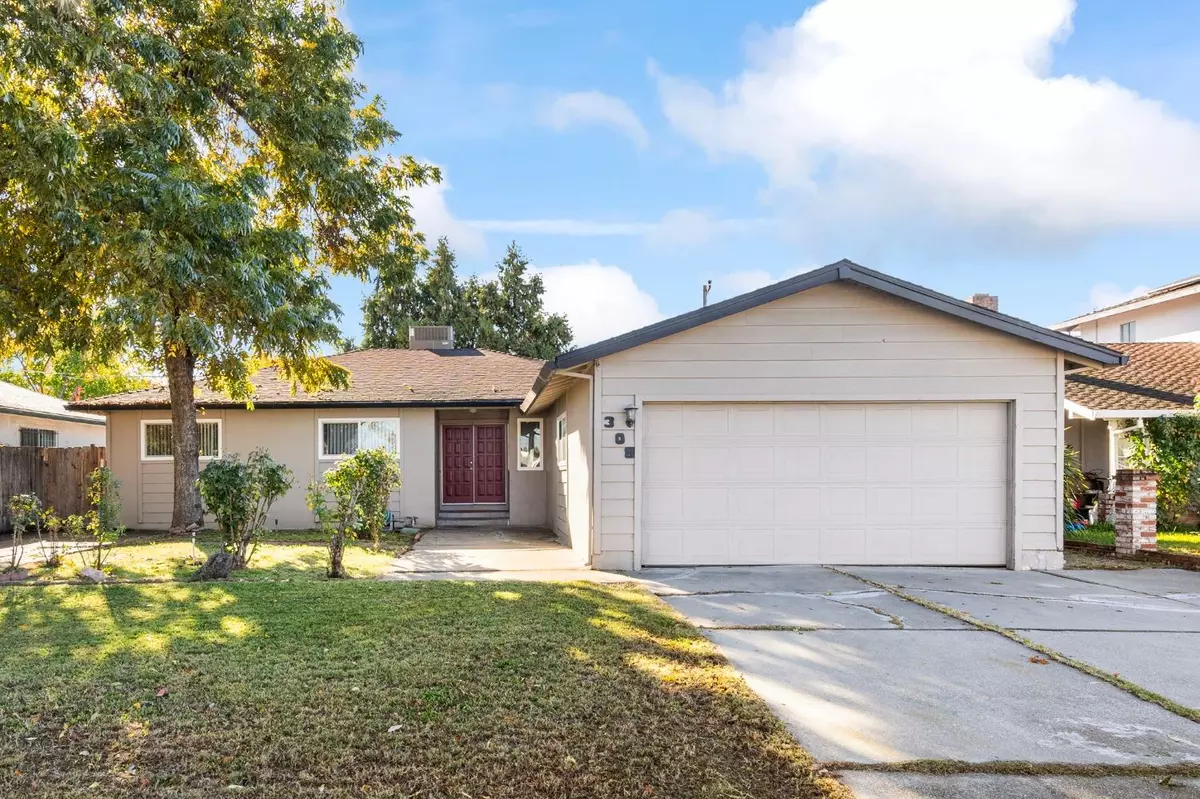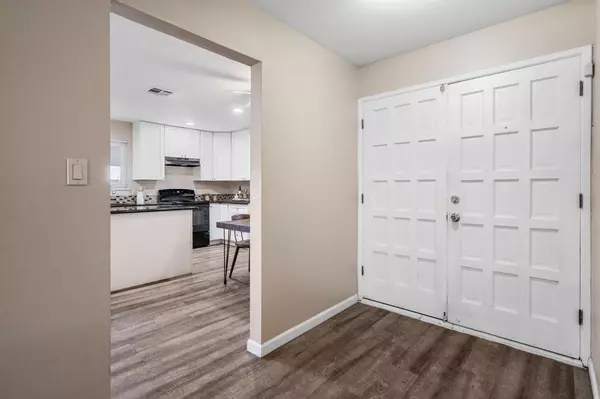
3 Beds
2 Baths
1,487 SqFt
3 Beds
2 Baths
1,487 SqFt
Key Details
Property Type Single Family Home
Sub Type Single Family Residence
Listing Status Pending
Purchase Type For Sale
Square Footage 1,487 sqft
Price per Sqft $285
Subdivision Villa Dorado
MLS Listing ID 224129760
Bedrooms 3
Full Baths 2
HOA Y/N No
Originating Board MLS Metrolist
Year Built 1972
Lot Size 6,508 Sqft
Acres 0.1494
Lot Dimensions 102x61
Property Description
Location
State CA
County San Joaquin
Area 20705
Direction Take El Dorado South off Hammer>left at Lincoln Road>right onto El Dorado East Frontage>left onto Serrano. or Take El Dorado North of Ben Holt>Right onto Loretta(just after Ben Holt and El Campo)>Left on Hemet>left on Serrano.
Rooms
Family Room Other
Master Bathroom Closet, Shower Stall(s), Tile
Living Room Other
Dining Room Dining/Family Combo, Space in Kitchen
Kitchen Granite Counter, Island
Interior
Interior Features Formal Entry
Heating Central, Natural Gas
Cooling Central
Flooring Carpet, Simulated Wood
Fireplaces Number 1
Fireplaces Type Family Room
Window Features Dual Pane Full,Window Coverings
Appliance Built-In Electric Oven, Built-In Electric Range, Gas Water Heater, Dishwasher, Disposal
Laundry Electric, Hookups Only, In Garage
Exterior
Parking Features Attached, Garage Door Opener, Garage Facing Front
Garage Spaces 2.0
Fence Back Yard, Wood
Utilities Available Cable Available, Public, Natural Gas Connected
Roof Type Composition
Topography Level,Trees Many
Street Surface Paved
Porch Back Porch, Covered Deck
Private Pool No
Building
Lot Description Auto Sprinkler F&R, Curb(s)/Gutter(s), Shape Regular, Landscape Front
Story 1
Foundation Raised
Sewer In & Connected, Public Sewer
Water Meter on Site, Public
Architectural Style Ranch
Level or Stories One
Schools
Elementary Schools Stockton Unified
Middle Schools Stockton Unified
High Schools Stockton Unified
School District San Joaquin
Others
Senior Community No
Tax ID 081-224-10
Special Listing Condition None
Pets Allowed Yes

GET MORE INFORMATION

REALTOR® | Lic# CA 01350620 NV BS145655






