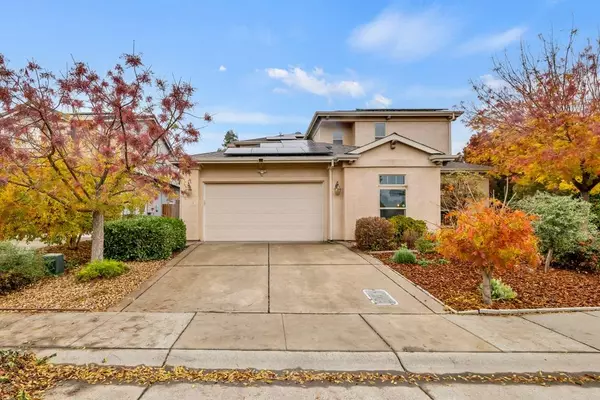
4 Beds
3 Baths
2,745 SqFt
4 Beds
3 Baths
2,745 SqFt
Key Details
Property Type Single Family Home
Sub Type Single Family Residence
Listing Status Active
Purchase Type For Sale
Square Footage 2,745 sqft
Price per Sqft $458
Subdivision Wildhorse
MLS Listing ID 224129275
Bedrooms 4
Full Baths 3
HOA Y/N No
Originating Board MLS Metrolist
Year Built 2002
Lot Size 6,625 Sqft
Acres 0.1521
Property Description
Location
State CA
County Yolo
Area 11402
Direction Rockwell to Duchamp
Rooms
Master Bathroom Closet, Double Sinks, Sunken Tub, Tile, Walk-In Closet
Living Room Other
Dining Room Formal Room
Kitchen Breakfast Area, Butcher Block Counters, Granite Counter, Island, Kitchen/Family Combo
Interior
Heating Central
Cooling Ceiling Fan(s), Central
Flooring Carpet, Tile
Fireplaces Number 2
Fireplaces Type Master Bedroom, Family Room
Window Features Dual Pane Full
Appliance Free Standing Refrigerator, Gas Cook Top, Gas Water Heater, Dishwasher, Disposal, Microwave
Laundry Cabinets, Dryer Included, Washer Included
Exterior
Parking Features Attached, Garage Door Opener
Garage Spaces 3.0
Fence Back Yard
Utilities Available Public, Solar, Internet Available
Roof Type Shingle
Topography Level
Private Pool No
Building
Lot Description Auto Sprinkler F&R
Story 2
Foundation Slab
Sewer In & Connected
Water Public
Schools
Elementary Schools Davis Unified
Middle Schools Davis Unified
High Schools Davis Unified
School District Yolo
Others
Senior Community No
Tax ID 071-392-011-000
Special Listing Condition None

GET MORE INFORMATION

REALTOR® | Lic# CA 01350620 NV BS145655






