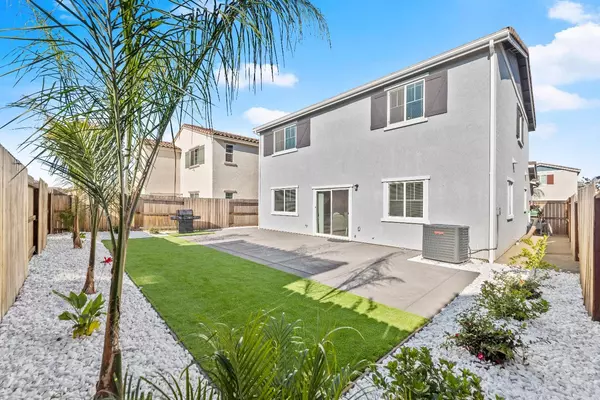
4 Beds
3 Baths
2,037 SqFt
4 Beds
3 Baths
2,037 SqFt
Key Details
Property Type Single Family Home
Sub Type Single Family Residence
Listing Status Pending
Purchase Type For Sale
Square Footage 2,037 sqft
Price per Sqft $306
MLS Listing ID 224128175
Bedrooms 4
Full Baths 3
HOA Y/N No
Originating Board MLS Metrolist
Year Built 2022
Lot Size 3,868 Sqft
Acres 0.0888
Property Description
Location
State CA
County Placer
Area 12747
Direction Take Pleasant Grove to Daylight Drive. Sales office located at 2182 Daylight Drive, Roseville, CA 95747
Rooms
Master Bathroom Shower Stall(s), Double Sinks
Master Bedroom Walk-In Closet
Living Room Other
Dining Room Dining/Family Combo, Space in Kitchen
Kitchen Breakfast Area, Island
Interior
Heating Central
Cooling Central
Flooring Carpet, Tile, See Remarks
Appliance Free Standing Gas Oven, Dishwasher, Disposal, Microwave, Plumbed For Ice Maker, Tankless Water Heater, ENERGY STAR Qualified Appliances
Laundry Electric, Gas Hook-Up, Upper Floor
Exterior
Parking Features Enclosed, Garage Facing Front
Garage Spaces 2.0
Fence Back Yard, Wood
Utilities Available Public, Solar
Roof Type Tile
Private Pool No
Building
Lot Description Auto Sprinkler Front, Curb(s), Shape Regular, Landscape Front, Low Maintenance
Story 2
Foundation Concrete, Slab
Sewer Public Sewer
Water Meter on Site, Public
Schools
Elementary Schools Roseville City
Middle Schools Roseville City
High Schools Roseville Joint
School District Placer
Others
Senior Community No
Tax ID 496-470-064-000
Special Listing Condition Other

GET MORE INFORMATION

REALTOR® | Lic# CA 01350620 NV BS145655






