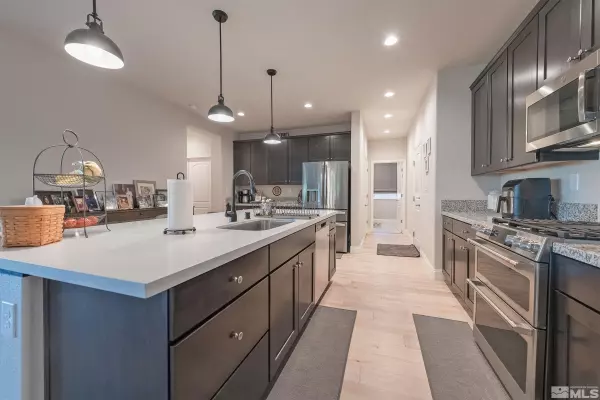
3 Beds
2 Baths
2,272 SqFt
3 Beds
2 Baths
2,272 SqFt
Key Details
Property Type Single Family Home
Sub Type Single Family Residence
Listing Status Active
Purchase Type For Sale
Square Footage 2,272 sqft
Price per Sqft $298
Subdivision Nv
MLS Listing ID 240014437
Bedrooms 3
Full Baths 2
Year Built 2021
Annual Tax Amount $4,469
Lot Size 0.320 Acres
Acres 0.32
Property Description
Location
State NV
County Lyon
Zoning Nr1
Rooms
Family Room None
Other Rooms Yes, Office-Den(not incl bdrm)
Dining Room Great Room, High Ceiling
Kitchen Built-In Dishwasher, Garbage Disposal, Microwave Built-In, Island, Pantry, Breakfast Bar, Cook Top - Gas, Double Oven Built-in
Interior
Interior Features Blinds - Shades, Smoke Detector(s)
Heating Natural Gas, Forced Air, Fireplace, Central Refrig AC, Programmable Thermostat
Cooling Natural Gas, Forced Air, Fireplace, Central Refrig AC, Programmable Thermostat
Flooring Carpet, Ceramic Tile, Laminate
Fireplaces Type Yes, One, Air Circulating, Gas Log
Appliance Gas Range - Oven
Laundry Yes, Laundry Room, Shelves
Exterior
Exterior Feature Dog Run, Gazebo
Parking Features Attached, Garage Door Opener(s), Opener Control(s)
Garage Spaces 3.0
Fence Back, Full
Community Features Common Area Maint, Security Gates
Utilities Available Electricity, Natural Gas, City - County Water, City Sewer, Cable, Telephone, Water Meter Installed, Internet Available, Cellular Coverage Avail
View Yes, Mountain, Lake, Golf Course, Valley, Trees, Peek View
Roof Type Pitched,Tile
Total Parking Spaces 3
Building
Story 1 Story
Foundation Concrete - Crawl Space
Level or Stories 1 Story
Structure Type Site/Stick-Built
Schools
Elementary Schools Dayton
Middle Schools Dayton
High Schools Dayton
Others
Tax ID 02932123
Ownership No
Monthly Total Fees $55
Horse Property No
Special Listing Condition None
GET MORE INFORMATION

REALTOR® | Lic# CA 01350620 NV BS145655






