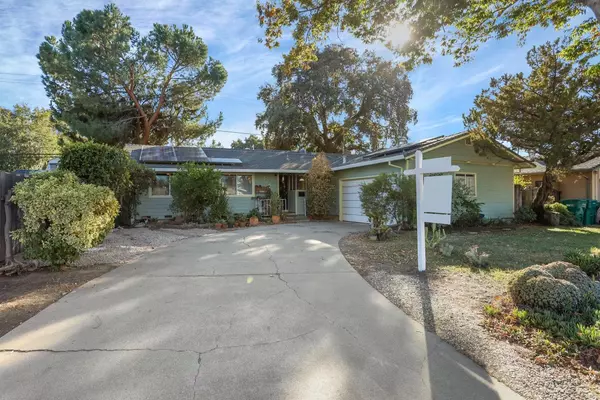
4 Beds
2 Baths
1,478 SqFt
4 Beds
2 Baths
1,478 SqFt
Key Details
Property Type Single Family Home
Sub Type Single Family Residence
Listing Status Pending
Purchase Type For Sale
Square Footage 1,478 sqft
Price per Sqft $290
Subdivision Pacific Oaks 02
MLS Listing ID 224122406
Bedrooms 4
Full Baths 2
HOA Y/N No
Originating Board MLS Metrolist
Year Built 1962
Lot Size 6,970 Sqft
Acres 0.16
Property Description
Location
State CA
County San Joaquin
Area 20705
Direction Pacific Ave to Lincoln Road, east on Lincoln to property.
Rooms
Living Room Skylight(s)
Dining Room Space in Kitchen
Kitchen Butlers Pantry, Granite Counter
Interior
Heating Central, Fireplace(s)
Cooling Ceiling Fan(s), Central
Flooring Carpet, Linoleum, Wood
Fireplaces Number 1
Fireplaces Type Brick, Wood Burning
Window Features Dual Pane Partial
Laundry Inside Room
Exterior
Parking Features Attached
Garage Spaces 2.0
Utilities Available Public, Solar, Electric, Internet Available
Roof Type Composition
Private Pool No
Building
Lot Description Shape Regular, Street Lights, Landscape Front, Low Maintenance
Story 1
Foundation Raised
Sewer Public Sewer
Water Meter on Site, Public
Architectural Style Ranch
Level or Stories One
Schools
Elementary Schools Stockton Unified
Middle Schools Stockton Unified
High Schools Stockton Unified
School District San Joaquin
Others
Senior Community No
Tax ID 081-143-23
Special Listing Condition None

GET MORE INFORMATION

REALTOR® | Lic# CA 01350620 NV BS145655






