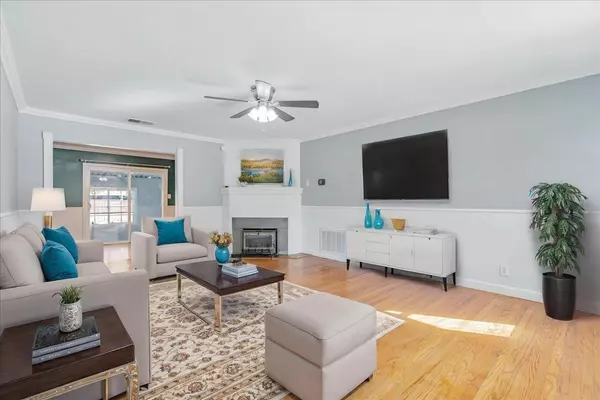
3 Beds
2 Baths
1,344 SqFt
3 Beds
2 Baths
1,344 SqFt
Key Details
Property Type Single Family Home
Sub Type Single Family Residence
Listing Status Pending
Purchase Type For Sale
Square Footage 1,344 sqft
Price per Sqft $341
Subdivision Oaks Plains
MLS Listing ID 224119141
Bedrooms 3
Full Baths 2
HOA Y/N No
Originating Board MLS Metrolist
Year Built 1953
Lot Size 9,148 Sqft
Acres 0.21
Property Description
Location
State CA
County Sacramento
Area 10821
Direction Hwy50 to Sunrise North, turn left onto Fair Oaks Blvd. Turn left again to stay on Fair Oaks Blvd. Turn right on Engle Road, Turn left onto Garfield Ave, Turn right onto Whitney Avenue to 3633 Whitney Avenue.
Rooms
Living Room Great Room
Dining Room Dining/Living Combo
Kitchen Granite Counter, Slab Counter
Interior
Heating Central, Fireplace Insert, Natural Gas
Cooling Ceiling Fan(s), Central
Flooring Tile, Wood
Fireplaces Number 1
Fireplaces Type Wood Burning
Appliance Free Standing Refrigerator, Dishwasher, Disposal, Plumbed For Ice Maker, Free Standing Electric Range
Laundry Dryer Included, Electric, Inside Room
Exterior
Parking Features Garage Facing Front
Garage Spaces 2.0
Fence Back Yard
Utilities Available Electric, Natural Gas Connected
Roof Type Composition
Porch Enclosed Patio
Private Pool No
Building
Lot Description Curb(s)/Gutter(s), Street Lights
Story 1
Foundation Raised
Sewer In & Connected
Water Meter on Site
Architectural Style Ranch
Level or Stories One
Schools
Elementary Schools San Juan Unified
Middle Schools San Juan Unified
High Schools San Juan Unified
School District Sacramento
Others
Senior Community No
Tax ID 255-0142-010-0000
Special Listing Condition None

GET MORE INFORMATION

REALTOR® | Lic# CA 01350620 NV BS145655






