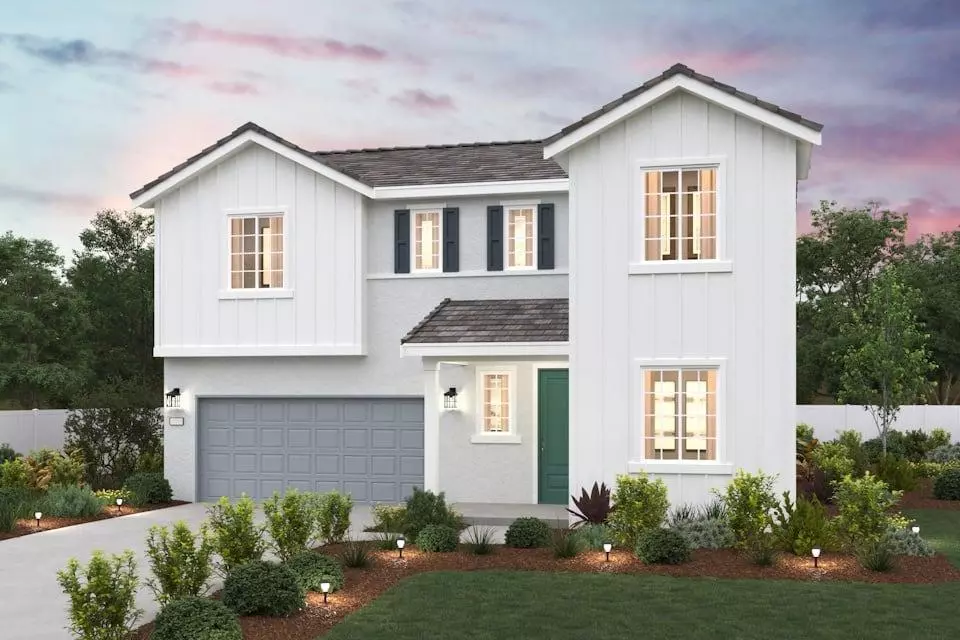
5 Beds
4 Baths
2,833 SqFt
5 Beds
4 Baths
2,833 SqFt
Key Details
Property Type Single Family Home
Sub Type Single Family Residence
Listing Status Pending
Purchase Type For Sale
Square Footage 2,833 sqft
Price per Sqft $286
Subdivision Villa Bellissima
MLS Listing ID 224120307
Bedrooms 5
Full Baths 3
HOA Y/N No
Originating Board MLS Metrolist
Lot Size 8,092 Sqft
Acres 0.1858
Property Description
Location
State CA
County San Joaquin
Area 20502
Direction Take I-580 E ramp towards Stockton. Keep left to continue on I-205 E follow signs for Interstate 205 E/ Tracy/Stockton. Merge onto I-5 North. Take exit 462 for Louise Avenue. Turn right onto E Louise Ave. Turn right onto Villa Ticino Drive. Turn left onto Moscato Drive then right onto Controllata Street. Follow the signs to Villa Bellissima by Century Communities
Rooms
Master Bathroom Shower Stall(s), Double Sinks, Tub, Window
Master Bedroom Walk-In Closet
Living Room Great Room
Dining Room Space in Kitchen
Kitchen Pantry Closet, Quartz Counter, Slab Counter, Stone Counter, Island w/Sink, Kitchen/Family Combo
Interior
Heating Central
Cooling Central
Flooring Carpet, Vinyl
Window Features Caulked/Sealed,Dual Pane Full,Low E Glass Full
Appliance Free Standing Gas Range, Dishwasher, Disposal, Microwave, ENERGY STAR Qualified Appliances
Laundry Upper Floor
Exterior
Parking Features Attached, Garage Door Opener, Garage Facing Front
Garage Spaces 2.0
Fence Back Yard, Fenced
Utilities Available Public, Solar
Roof Type Other
Private Pool No
Building
Lot Description Landscape Front, Low Maintenance
Story 2
Foundation Slab
Builder Name Century Communities
Sewer In & Connected, Public Sewer
Water Public
Architectural Style Farmhouse
Level or Stories Two
Schools
Elementary Schools Manteca Unified
Middle Schools Manteca Unified
High Schools Manteca Unified
School District San Joaquin
Others
Senior Community No
Tax ID 198-280-15
Special Listing Condition None
Pets Allowed Yes

GET MORE INFORMATION

REALTOR® | Lic# CA 01350620 NV BS145655


