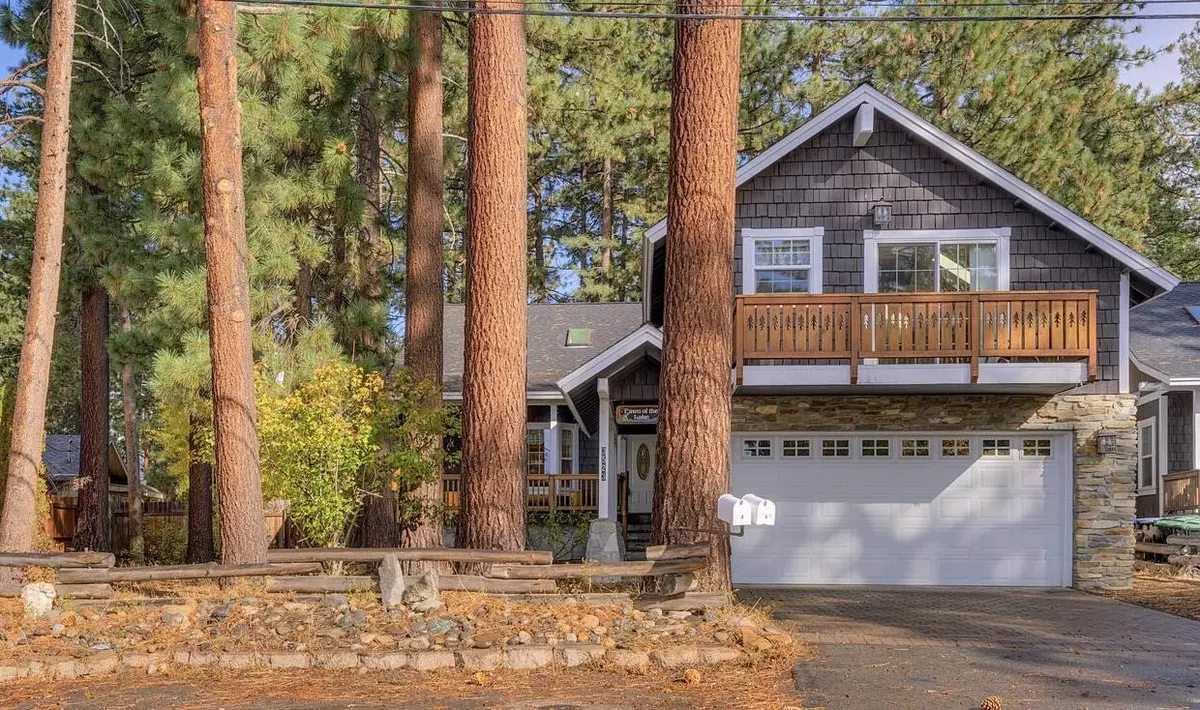REQUEST A TOUR If you would like to see this home without being there in person, select the "Virtual Tour" option and your agent will contact you to discuss available opportunities.
In-PersonVirtual Tour

$ 850,000
Est. payment | /mo
4 Beds
3 Baths
2,211 SqFt
$ 850,000
Est. payment | /mo
4 Beds
3 Baths
2,211 SqFt
Key Details
Property Type Single Family Home
Sub Type Single Family
Listing Status Pending
Purchase Type For Sale
Square Footage 2,211 sqft
Price per Sqft $384
MLS Listing ID 20242193
Bedrooms 4
Year Built 2007
Property Description
This inviting South Lake Tahoe home offers the perfect blend of comfort, style, and location. Built in 2007, the main house features one-floor living with an open floor plan, high ceilings, hardwood floors, and skylights that fill the space with natural light. With 3 bedrooms, 2 bathrooms, and a functional flow, this home is designed for easy living, including level access to a 2-car garage. A separate one-bedroom, one-bathroom apartment with its own entrance and private balcony provides flexibility for guests or rental income, or the property can be used as a spacious 4-bedroom, 3-bathroom residence. The private, fenced backyard is perfect for relaxing or entertaining. Centrally located, you're a short walk, ride, or drive from Safeway, Whole Foods, and a variety of shopping and dining options. Heavenly Ski Resort is just minutes away for winter sports, and the casinos offer nightlife and entertainment year-round. Don't miss this prime Tahoe opportunity!
Location
State CA
County El Dorado
Community Surroundingarea
Area Out Of The Area-11O
Interior
Heating Natural Gas
Flooring Carpet, Tile, Wood
Fireplaces Type Living Room, Gas Fireplace
Laundry Hall
Exterior
Parking Features Attached
Garage Spaces 2.0
Roof Type Composition
Topography Level
Building
Lot Description Street
Story 2
Sewer Utility District
Water Utility District
Listed by Kate Wilkins • Compass
GET MORE INFORMATION

Cindy Hipwell
REALTOR® | Lic# CA 01350620 NV BS145655






