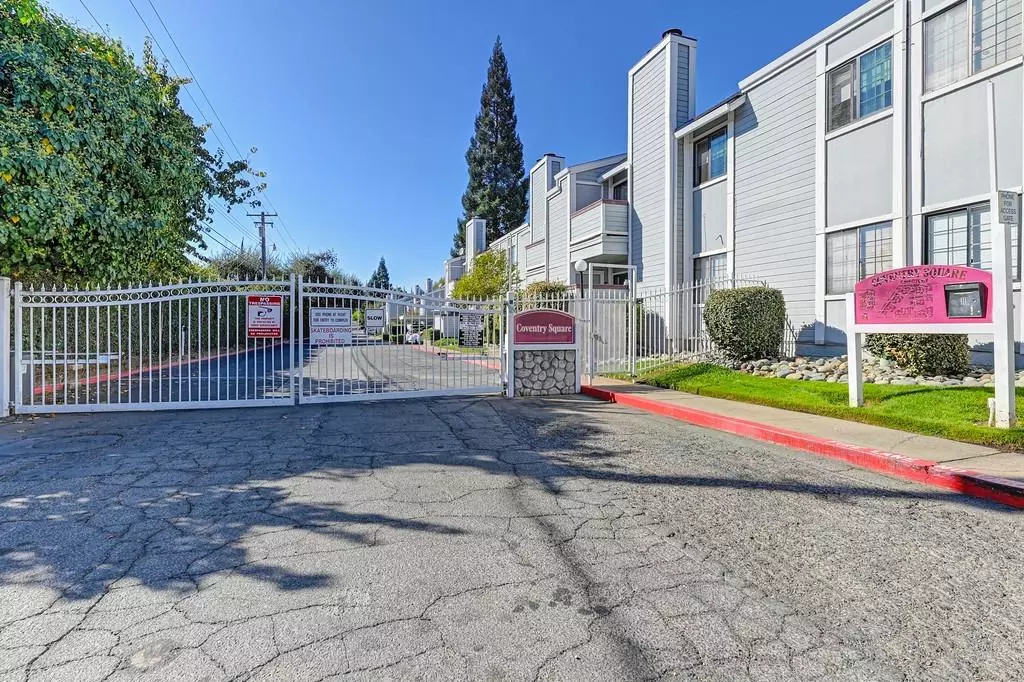
2 Beds
2 Baths
948 SqFt
2 Beds
2 Baths
948 SqFt
Key Details
Property Type Condo
Sub Type Condominium
Listing Status Pending
Purchase Type For Sale
Square Footage 948 sqft
Price per Sqft $310
MLS Listing ID 224117504
Bedrooms 2
Full Baths 2
HOA Fees $249/mo
HOA Y/N Yes
Originating Board MLS Metrolist
Year Built 1983
Property Description
Location
State CA
County Sacramento
Area 10621
Direction From I-80, exit Auburn Blvd., east. Right onto Auburn Oaks to address. Building is on the right.
Rooms
Living Room Great Room
Dining Room Dining/Living Combo
Kitchen Granite Counter, Slab Counter
Interior
Heating Central
Cooling Central
Flooring Laminate
Fireplaces Number 1
Fireplaces Type Living Room, Raised Hearth
Appliance Dishwasher
Laundry Laundry Closet, See Remarks
Exterior
Parking Features Assigned, Covered, Detached, See Remarks
Garage Spaces 1.0
Carport Spaces 1
Pool Built-In, Common Facility, Fenced, Gunite Construction
Utilities Available Cable Connected
Amenities Available Car Wash Area, Pool, Clubhouse, Spa/Hot Tub, Tennis Courts
Roof Type Shingle,Composition
Street Surface Paved
Porch Covered Patio, Uncovered Patio
Private Pool Yes
Building
Lot Description Street Lights, Zero Lot Line
Story 1
Unit Location Ground Floor
Foundation Slab
Sewer In & Connected
Water Public
Level or Stories One
Schools
Elementary Schools San Juan Unified
Middle Schools San Juan Unified
High Schools San Juan Unified
School District Sacramento
Others
HOA Fee Include MaintenanceExterior, Pool
Senior Community No
Tax ID 204-0610-031-0021
Special Listing Condition None
Pets Allowed Yes, Service Animals OK, Cats OK, Dogs OK

GET MORE INFORMATION

REALTOR® | Lic# CA 01350620 NV BS145655






