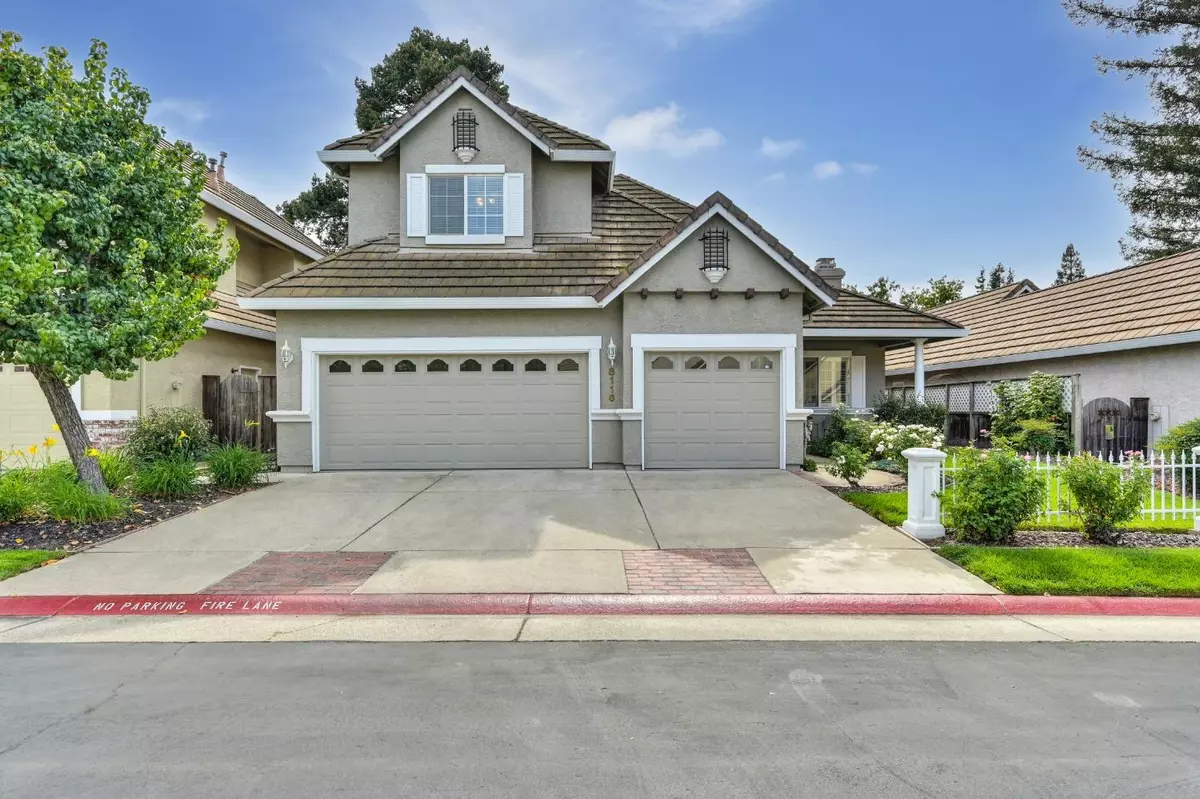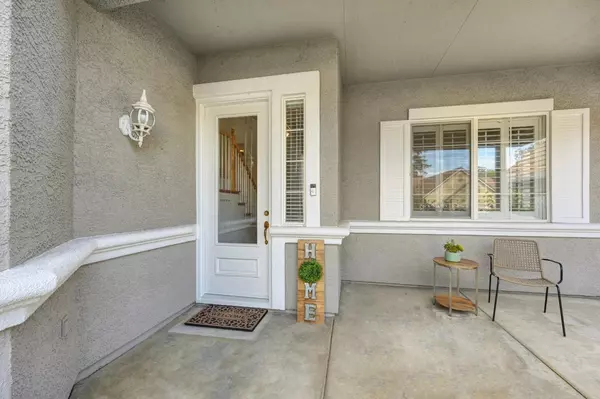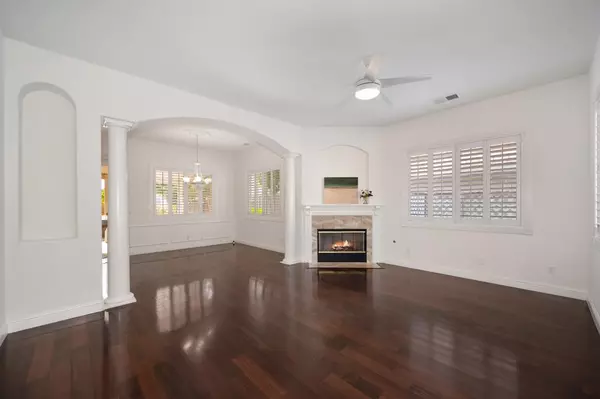
4 Beds
3 Baths
1,939 SqFt
4 Beds
3 Baths
1,939 SqFt
Key Details
Property Type Single Family Home
Sub Type Single Family Residence
Listing Status Active
Purchase Type For Sale
Square Footage 1,939 sqft
Price per Sqft $348
Subdivision Traditions/Fair Oaks
MLS Listing ID 224114196
Bedrooms 4
Full Baths 2
HOA Fees $440/ann
HOA Y/N Yes
Originating Board MLS Metrolist
Year Built 2000
Lot Size 7,375 Sqft
Acres 0.1693
Lot Dimensions 54'x133'x54'x133'
Property Description
Location
State CA
County Sacramento
Area 10628
Direction Fair Oaks Blvd. between Madison Avenue and Sunset Avenue to E Carriage Lane.
Rooms
Master Bathroom Shower Stall(s), Double Sinks, Tile, Window
Master Bedroom Ground Floor, Walk-In Closet, Outside Access
Living Room Other
Dining Room Dining Bar, Dining/Living Combo, Formal Area
Kitchen Granite Counter, Island
Interior
Heating Central, Fireplace(s)
Cooling Ceiling Fan(s), Central
Flooring Carpet, Laminate, Tile
Fireplaces Number 1
Fireplaces Type Living Room, Gas Piped
Window Features Dual Pane Full
Appliance Built-In Electric Oven, Gas Cook Top, Hood Over Range, Dishwasher, Disposal, Microwave
Laundry Cabinets, Gas Hook-Up, Ground Floor, Inside Area
Exterior
Parking Features Attached, Side-by-Side, Garage Door Opener, Garage Facing Front
Garage Spaces 3.0
Fence Back Yard, Fenced, Wood
Utilities Available Cable Available, Public, Internet Available
Amenities Available None
Roof Type Tile
Topography Level
Street Surface Paved
Porch Front Porch, Covered Patio, Uncovered Patio
Private Pool No
Building
Lot Description Auto Sprinkler F&R, Cul-De-Sac, Gated Community, Shape Regular, Low Maintenance
Story 2
Foundation Slab
Sewer In & Connected, Public Sewer
Water Meter on Site, Public
Architectural Style Contemporary
Schools
Elementary Schools San Juan Unified
Middle Schools San Juan Unified
High Schools San Juan Unified
School District Sacramento
Others
Senior Community No
Restrictions Parking
Tax ID 244-0321-055-0000
Special Listing Condition None
Pets Allowed Yes

GET MORE INFORMATION

REALTOR® | Lic# CA 01350620 NV BS145655






