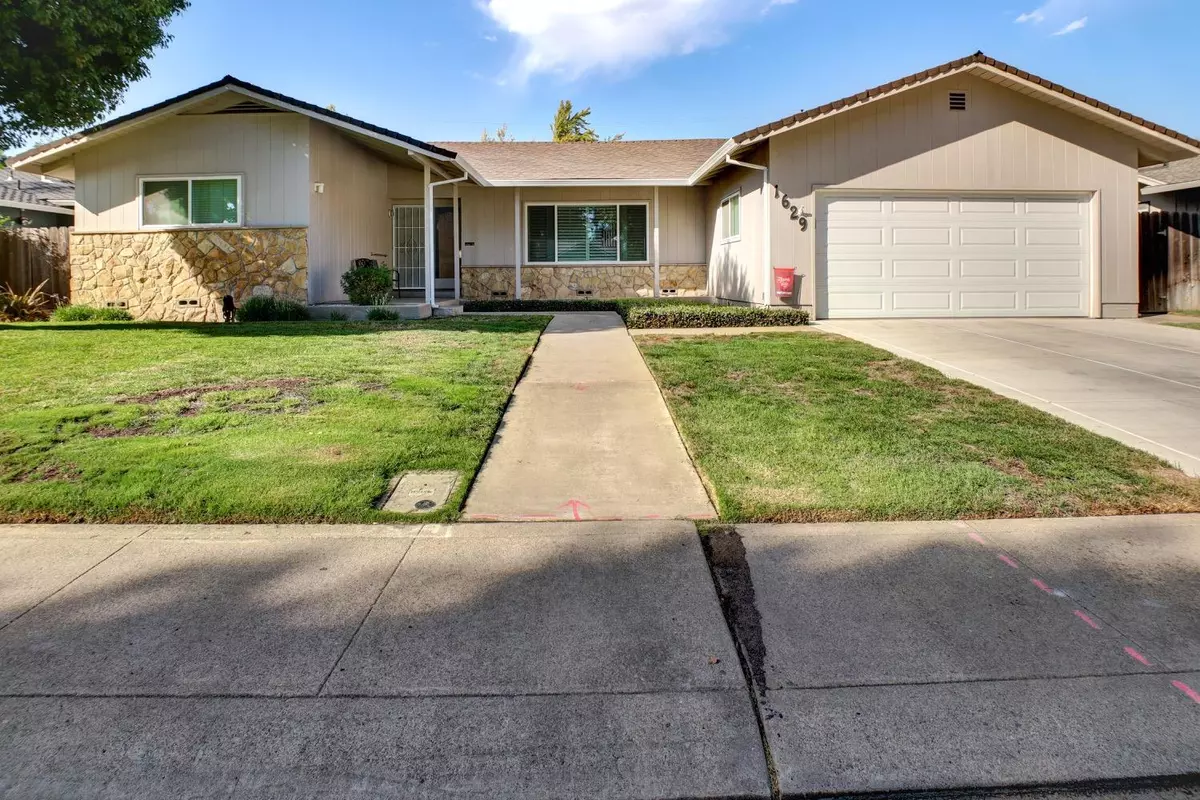
3 Beds
2 Baths
1,940 SqFt
3 Beds
2 Baths
1,940 SqFt
Key Details
Property Type Single Family Home
Sub Type Single Family Residence
Listing Status Pending
Purchase Type For Sale
Square Footage 1,940 sqft
Price per Sqft $270
MLS Listing ID 224113100
Bedrooms 3
Full Baths 2
HOA Fees $270/ann
HOA Y/N Yes
Originating Board MLS Metrolist
Year Built 1962
Lot Size 8,303 Sqft
Acres 0.1906
Property Description
Location
State CA
County San Joaquin
Area 20704
Direction Benjamin Holt left on Leesburg and turn left on Seward Way house is on the left side 1629 Seward Way
Rooms
Master Bathroom Shower Stall(s)
Master Bedroom Closet
Living Room Great Room
Dining Room Space in Kitchen, Dining/Living Combo
Kitchen Quartz Counter, Skylight(s), Granite Counter
Interior
Interior Features Skylight(s)
Heating Central, Fireplace(s)
Cooling Central
Flooring Carpet, Tile
Fireplaces Number 1
Fireplaces Type Family Room, Gas Piped
Window Features Dual Pane Full
Appliance Built-In Electric Oven, Free Standing Refrigerator, Built-In Gas Oven, Dishwasher, Disposal, Microwave, ENERGY STAR Qualified Appliances
Laundry Inside Area
Exterior
Parking Features Garage Facing Front
Garage Spaces 2.0
Fence Back Yard, Fenced, Wood
Utilities Available Cable Available, Generator, Internet Available
Amenities Available Pool
Roof Type Shingle
Street Surface Asphalt,Paved
Porch Front Porch, Back Porch, Covered Patio
Private Pool No
Building
Lot Description Auto Sprinkler F&R, Shape Regular, Street Lights, Landscape Back, Landscape Front, Low Maintenance
Story 1
Foundation Raised
Sewer Public Sewer
Water Public
Architectural Style Ranch
Level or Stories One
Schools
Elementary Schools Linden Unified
Middle Schools Lincoln Unified
High Schools Lincoln Unified
School District San Joaquin
Others
HOA Fee Include Pool
Senior Community No
Tax ID 097-260-03
Special Listing Condition None
Pets Allowed Yes

GET MORE INFORMATION

REALTOR® | Lic# CA 01350620 NV BS145655






