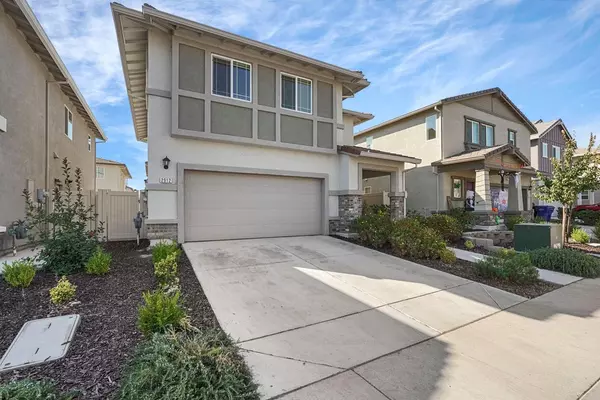
4 Beds
3 Baths
1,678 SqFt
4 Beds
3 Baths
1,678 SqFt
Key Details
Property Type Single Family Home
Sub Type Single Family Residence
Listing Status Active
Purchase Type For Sale
Square Footage 1,678 sqft
Price per Sqft $318
MLS Listing ID 224109794
Bedrooms 4
Full Baths 2
HOA Y/N No
Originating Board MLS Metrolist
Year Built 2021
Lot Size 3,202 Sqft
Acres 0.0735
Property Description
Location
State CA
County Sacramento
Area 10843
Direction Watt Avenue to Elverta Road. Elverta Road to Winkfield Way. Right on Oaksey Way.
Rooms
Master Bathroom Shower Stall(s), Double Sinks, Quartz
Master Bedroom Walk-In Closet
Living Room Great Room
Dining Room Dining/Living Combo, Formal Area
Kitchen Pantry Closet, Quartz Counter
Interior
Heating Central
Cooling Central
Flooring Carpet, Laminate
Window Features Dual Pane Full
Appliance Free Standing Gas Oven, Free Standing Gas Range, Free Standing Refrigerator, Microwave, Tankless Water Heater
Laundry Laundry Closet, Dryer Included, Electric, Upper Floor, Washer Included, Inside Room
Exterior
Parking Features Assigned, Attached, Garage Door Opener, Garage Facing Front
Garage Spaces 2.0
Fence Back Yard, Fenced
Utilities Available Public, Internet Available
Roof Type Tile
Topography Level
Private Pool No
Building
Lot Description Curb(s)/Gutter(s), Street Lights, Landscape Back, Landscape Front
Story 2
Foundation Slab
Builder Name DR HORTON
Sewer Public Sewer
Water Public
Architectural Style Contemporary
Schools
Elementary Schools Center Joint Unified
Middle Schools Center Joint Unified
High Schools Center Joint Unified
School District Sacramento
Others
Senior Community No
Tax ID 203-2170-099-0000
Special Listing Condition None

GET MORE INFORMATION

REALTOR® | Lic# CA 01350620 NV BS145655






