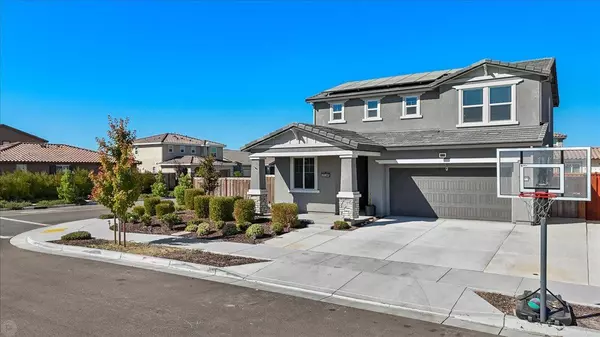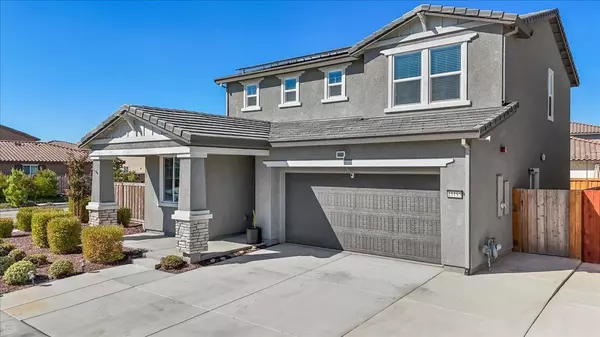
4 Beds
3 Baths
1,875 SqFt
4 Beds
3 Baths
1,875 SqFt
Key Details
Property Type Single Family Home
Sub Type Single Family Residence
Listing Status Pending
Purchase Type For Sale
Square Footage 1,875 sqft
Price per Sqft $364
MLS Listing ID 224108814
Bedrooms 4
Full Baths 3
HOA Y/N No
Originating Board MLS Metrolist
Year Built 2022
Lot Size 5,388 Sqft
Acres 0.1237
Property Description
Location
State CA
County San Joaquin
Area 20507
Direction I-5- Exit Lathrop Rd and head West. Left on Golden Valley Parkway, Right on Locomotive St., Right on Saybrook St., Property is on the left
Rooms
Living Room Other
Dining Room Space in Kitchen
Kitchen Pantry Closet, Quartz Counter, Island w/Sink, Kitchen/Family Combo
Interior
Heating Central
Cooling Central
Flooring Carpet, Vinyl
Laundry Upper Floor, Inside Area
Exterior
Garage Attached
Garage Spaces 2.0
Utilities Available Public, Solar
Roof Type Tile
Private Pool No
Building
Lot Description Auto Sprinkler F&R
Story 2
Foundation Slab
Sewer Public Sewer
Water Public
Schools
Elementary Schools Manteca Unified
Middle Schools Manteca Unified
High Schools Manteca Unified
School District San Joaquin
Others
Senior Community No
Tax ID 192-100-70
Special Listing Condition None

GET MORE INFORMATION

REALTOR® | Lic# CA 01350620 NV BS145655






