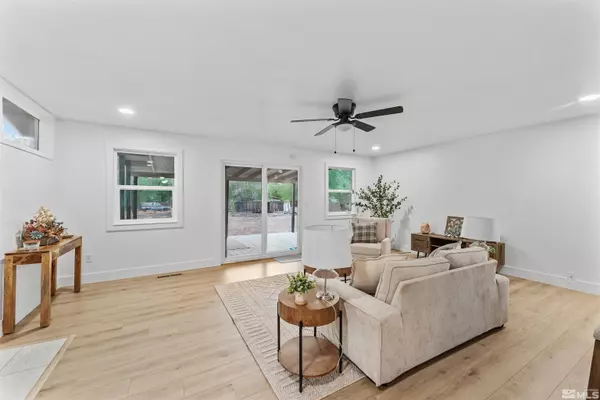
3 Beds
2 Baths
1,340 SqFt
3 Beds
2 Baths
1,340 SqFt
Key Details
Property Type Single Family Home
Sub Type Single Family Residence
Listing Status Price Changed
Purchase Type For Sale
Square Footage 1,340 sqft
Price per Sqft $399
Subdivision Nv
MLS Listing ID 240012034
Bedrooms 3
Full Baths 2
Year Built 1973
Annual Tax Amount $1,347
Lot Size 0.500 Acres
Acres 0.5
Property Description
Location
State NV
County Douglas
Zoning SFR
Rooms
Family Room None
Other Rooms None
Dining Room Kitchen Combo
Kitchen Built-In Dishwasher, Garbage Disposal, Microwave Built-In, Island, Pantry, Single Oven Built-in
Interior
Interior Features Smoke Detector(s)
Heating Natural Gas, Forced Air, Air Unit
Cooling Natural Gas, Forced Air, Air Unit
Flooring Laminate
Fireplaces Type Yes, Fireplace-Woodburning
Appliance Gas Range - Oven, Refrigerator in Kitchen
Laundry Yes, Garage
Exterior
Exterior Feature None - N/A
Parking Features Attached, RV Access/Parking, Opener Control(s)
Garage Spaces 2.0
Fence Full
Community Features No Amenities
Utilities Available Electricity, Natural Gas, City - County Water, City Sewer, Cable, Telephone, Internet Available, Cellular Coverage Avail
View Yes, Mountain, Trees
Roof Type Composition - Shingle,Pitched
Total Parking Spaces 2
Building
Story 1 Story
Foundation Concrete - Crawl Space
Level or Stories 1 Story
Structure Type Site/Stick-Built
Schools
Elementary Schools Meneley
Middle Schools Pau-Wa-Lu
High Schools Douglas
Others
Tax ID 122015210070
Ownership No
Horse Property Yes
Special Listing Condition None
GET MORE INFORMATION

REALTOR® | Lic# CA 01350620 NV BS145655






