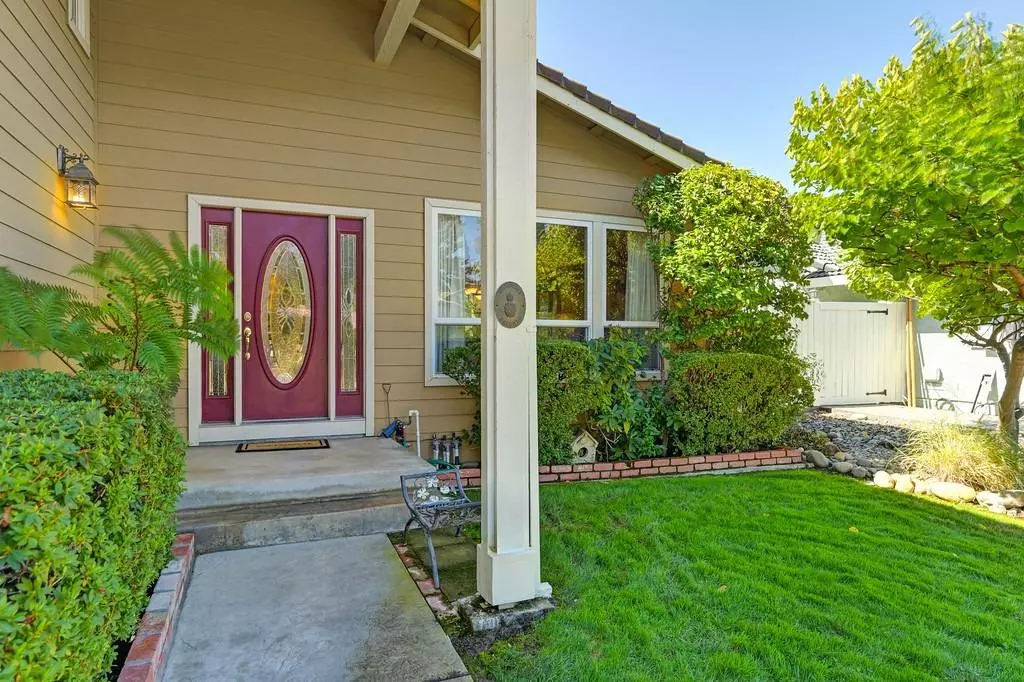
4 Beds
3 Baths
2,017 SqFt
4 Beds
3 Baths
2,017 SqFt
Key Details
Property Type Single Family Home
Sub Type Single Family Residence
Listing Status Pending
Purchase Type For Sale
Square Footage 2,017 sqft
Price per Sqft $346
Subdivision Cirby Ranch
MLS Listing ID 224097924
Bedrooms 4
Full Baths 2
HOA Y/N No
Originating Board MLS Metrolist
Year Built 1978
Lot Size 9,148 Sqft
Acres 0.21
Lot Dimensions 71x135x39x82x107
Property Description
Location
State CA
County Placer
Area 12661
Direction Cirby to Mossbrook to Greenborough Dr. or Sunrise Avenue to Sun Tree to Burwell to Greenborough then right.
Rooms
Master Bathroom Shower Stall(s), Double Sinks, Granite
Master Bedroom Balcony, Outside Access, Walk-In Closet 2+
Living Room Cathedral/Vaulted
Dining Room Dining/Living Combo
Kitchen Breakfast Area, Skylight(s), Granite Counter, Island
Interior
Interior Features Cathedral Ceiling, Skylight(s), Wet Bar
Heating Central, Fireplace Insert
Cooling Central
Flooring Carpet, Simulated Wood, Tile, Other
Fireplaces Number 1
Fireplaces Type Insert, Family Room, Wood Burning
Window Features Bay Window(s),Dual Pane Full
Appliance Built-In Electric Oven, Dishwasher, Disposal, Microwave, Plumbed For Ice Maker, Electric Cook Top, Electric Water Heater
Laundry Cabinets, Hookups Only, Inside Room
Exterior
Parking Features Attached, Side-by-Side, Garage Door Opener, Garage Facing Front, Uncovered Parking Spaces 2+
Garage Spaces 3.0
Fence Back Yard, Wood
Pool Built-In
Utilities Available Cable Available, Public, Internet Available
Roof Type Tile
Street Surface Paved
Porch Uncovered Deck, Covered Patio
Private Pool Yes
Building
Lot Description Auto Sprinkler F&R, Shape Irregular, Landscape Back, Landscape Front
Story 2
Foundation Combination, Raised, Slab
Sewer Public Sewer
Water Public
Architectural Style Bungalow
Level or Stories MultiSplit
Schools
Elementary Schools Roseville City
Middle Schools Roseville City
High Schools Roseville Joint
School District Placer
Others
Senior Community No
Tax ID 470-130-025-000
Special Listing Condition Offer As Is, Successor Trustee Sale
Pets Allowed Yes

GET MORE INFORMATION

REALTOR® | Lic# CA 01350620 NV BS145655


