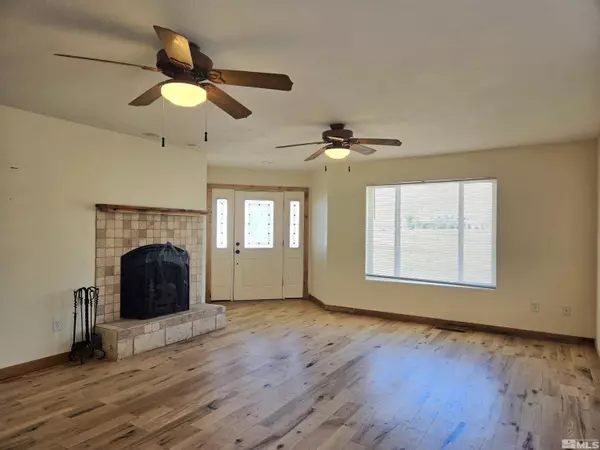
4 Beds
2 Baths
2,533 SqFt
4 Beds
2 Baths
2,533 SqFt
Key Details
Property Type Single Family Home
Sub Type Single Family Residence
Listing Status Active
Purchase Type For Sale
Square Footage 2,533 sqft
Price per Sqft $305
Subdivision Nv
MLS Listing ID 240011931
Bedrooms 4
Full Baths 2
Year Built 2006
Annual Tax Amount $4,012
Lot Size 11.570 Acres
Acres 11.57
Property Description
Location
State NV
County Washoe
Zoning Ldr
Rooms
Family Room None
Other Rooms Yes, Bonus Room
Dining Room Kitchen Combo
Kitchen Built-In Dishwasher, Breakfast Bar, Cook Top - Electric, Double Oven Built-in, EnergyStar APPL 1 or More
Interior
Interior Features Blinds - Shades, Smoke Detector(s)
Heating Propane, Forced Air, Central Refrig AC, Programmable Thermostat
Cooling Propane, Forced Air, Central Refrig AC, Programmable Thermostat
Flooring Carpet, Ceramic Tile, Wood
Fireplaces Type Yes, One, Fireplace-Woodburning
Appliance Portable Microwave, Refrigerator in Kitchen, EnergyStar APPL 1 or More
Laundry Yes, Cabinets
Exterior
Exterior Feature None - N/A
Parking Features Attached, Garage Door Opener(s), RV Access/Parking, Opener Control(s)
Garage Spaces 2.0
Fence Partial
Community Features No Amenities
Utilities Available Electricity, Propane, Well-Private, Septic, Telephone, Internet Available, Cellular Coverage Avail
View Yes, Mountain, Valley, Desert
Roof Type Composition - Shingle,Pitched
Total Parking Spaces 2
Building
Story 1 Story
Foundation Concrete - Crawl Space
Level or Stories 1 Story
Structure Type Site/Stick-Built
Schools
Elementary Schools Desert Heights
Middle Schools Cold Springs
High Schools North Valleys
Others
Tax ID 07948167
Ownership No
Horse Property Yes
Special Listing Condition None
GET MORE INFORMATION

REALTOR® | Lic# CA 01350620 NV BS145655






