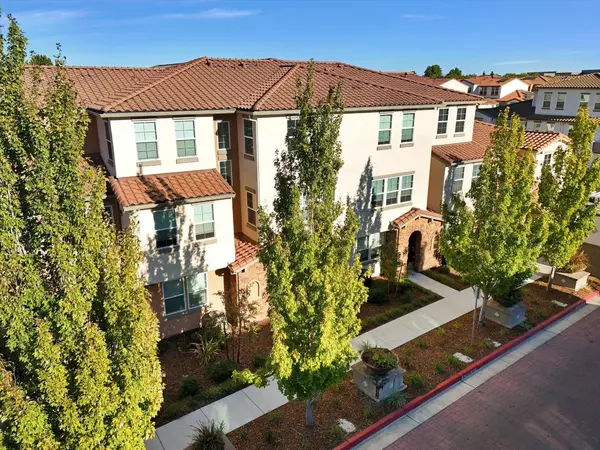
4 Beds
4 Baths
2,242 SqFt
4 Beds
4 Baths
2,242 SqFt
Key Details
Property Type Townhouse
Sub Type Townhouse
Listing Status Active
Purchase Type For Sale
Square Footage 2,242 sqft
Price per Sqft $253
MLS Listing ID 224101559
Bedrooms 4
Full Baths 3
HOA Fees $277/mo
HOA Y/N Yes
Originating Board MLS Metrolist
Year Built 2020
Lot Size 1,154 Sqft
Acres 0.0265
Property Description
Location
State CA
County Sacramento
Area 10834
Direction Del Paso Rd to East Commerce, East Commerce to Benefit Way, turn onto Louvre Ln
Rooms
Family Room Great Room
Master Bathroom Shower Stall(s), Double Sinks, Walk-In Closet, Quartz
Master Bedroom Walk-In Closet
Living Room Great Room
Dining Room Dining/Living Combo
Kitchen Quartz Counter, Island
Interior
Heating Central
Cooling Central
Flooring Carpet, Wood
Appliance Free Standing Gas Oven, Free Standing Gas Range, Dishwasher, Disposal, Microwave
Laundry Upper Floor, Inside Room
Exterior
Parking Features Attached, Garage Door Opener
Garage Spaces 2.0
Pool Built-In
Utilities Available Electric, Internet Available, Natural Gas Connected
Amenities Available Pool
Roof Type Tile
Private Pool Yes
Building
Lot Description Landscape Front, Low Maintenance
Story 3
Foundation Slab
Sewer In & Connected
Water Public
Level or Stories ThreeOrMore
Schools
Elementary Schools Natomas Unified
Middle Schools Natomas Unified
High Schools Natomas Unified
School District Sacramento
Others
HOA Fee Include MaintenanceGrounds, Pool
Senior Community No
Tax ID 225-2330-004-0000
Special Listing Condition None

GET MORE INFORMATION

REALTOR® | Lic# CA 01350620 NV BS145655






