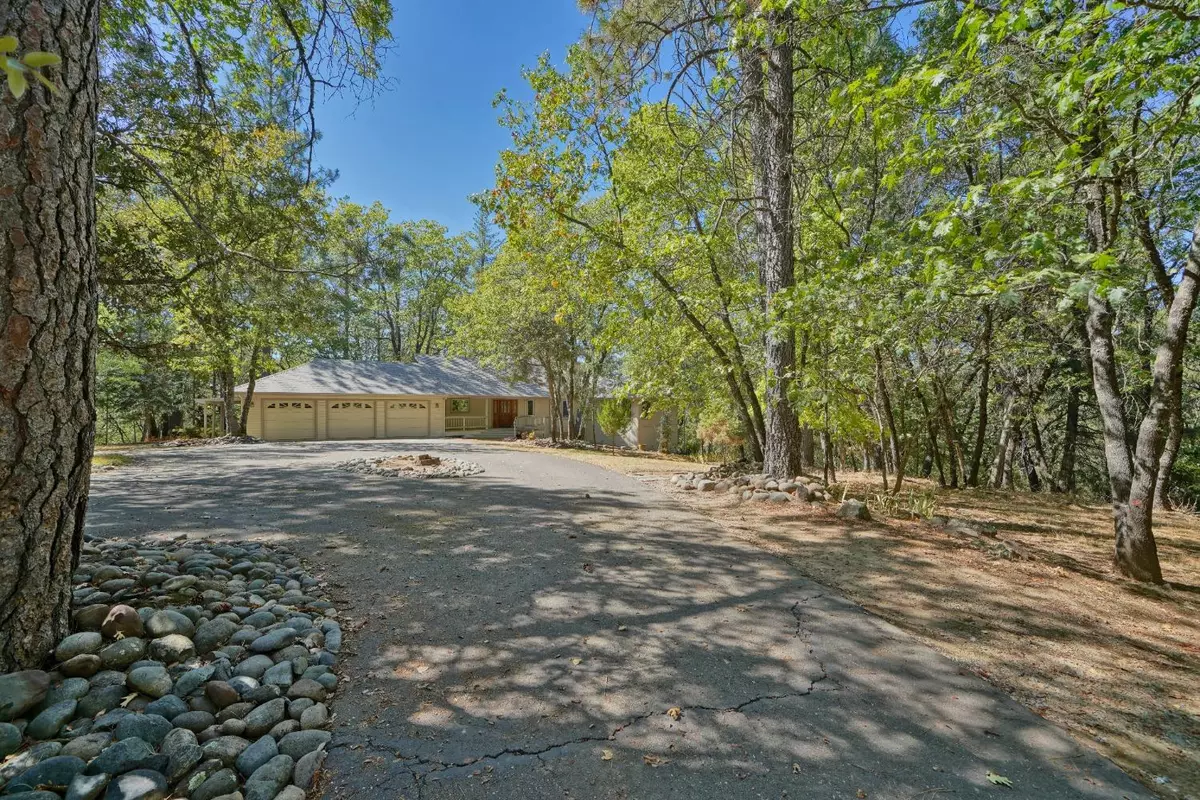
3 Beds
2 Baths
2,437 SqFt
3 Beds
2 Baths
2,437 SqFt
Key Details
Property Type Single Family Home
Sub Type Single Family Residence
Listing Status Active
Purchase Type For Sale
Square Footage 2,437 sqft
Price per Sqft $290
MLS Listing ID 224102510
Bedrooms 3
Full Baths 2
HOA Y/N No
Originating Board MLS Metrolist
Year Built 1992
Lot Size 5.510 Acres
Acres 5.51
Property Description
Location
State CA
County El Dorado
Area 12703
Direction Big Cut to Quarry Rd, then right on Willye I Mine Rd. House is at the end of the road just 0.3 mile, follow the directional arrows.
Rooms
Master Bathroom Shower Stall(s), Double Sinks, Window
Master Bedroom Walk-In Closet, Outside Access
Living Room Cathedral/Vaulted, Great Room
Dining Room Formal Room
Kitchen Pantry Closet, Synthetic Counter
Interior
Interior Features Cathedral Ceiling, Formal Entry
Heating Pellet Stove, Central
Cooling Ceiling Fan(s), Central
Flooring Carpet, Linoleum, Tile
Fireplaces Number 1
Fireplaces Type Living Room, Pellet Stove
Equipment Central Vacuum
Appliance Hood Over Range, Dishwasher, Tankless Water Heater, Free Standing Electric Range
Laundry Cabinets, Dryer Included, Sink, Washer Included, Inside Room
Exterior
Parking Features Attached, Boat Storage, RV Possible
Garage Spaces 3.0
Utilities Available Propane Tank Leased, Electric, Generator
View Woods
Roof Type Composition
Topography Rolling,Level
Street Surface Asphalt
Porch Front Porch, Uncovered Deck
Private Pool No
Building
Lot Description Private, Dead End, Low Maintenance
Story 1
Foundation Raised
Sewer Septic System
Water Well
Schools
Elementary Schools Gold Oak Union
Middle Schools Gold Oak Union
High Schools El Dorado Union High
School District El Dorado
Others
Senior Community No
Tax ID 098-021-046-000
Special Listing Condition None

GET MORE INFORMATION

REALTOR® | Lic# CA 01350620 NV BS145655






