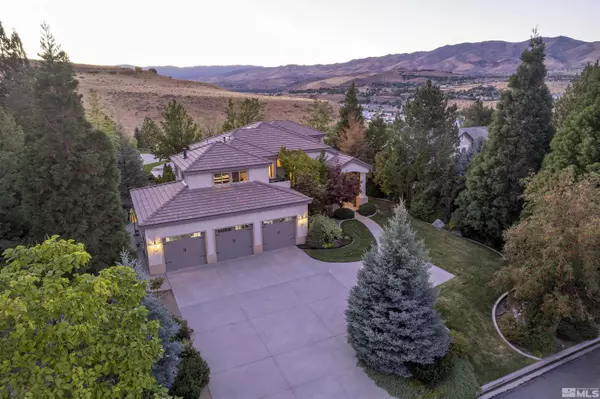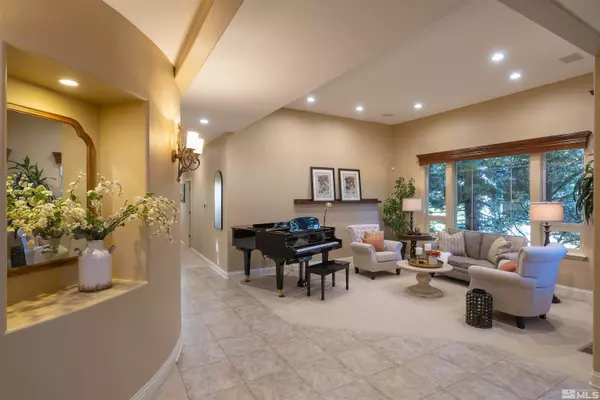
5 Beds
3.5 Baths
4,226 SqFt
5 Beds
3.5 Baths
4,226 SqFt
Key Details
Property Type Single Family Home
Sub Type Single Family Residence
Listing Status Contingent
Purchase Type For Sale
Square Footage 4,226 sqft
Price per Sqft $448
Subdivision Nv
MLS Listing ID 240011756
Bedrooms 5
Full Baths 3
Half Baths 1
Year Built 2001
Annual Tax Amount $11,120
Lot Size 0.530 Acres
Acres 0.53
Property Description
Location
State NV
County Washoe
Zoning PD
Rooms
Family Room Great Room, Firplce-Woodstove-Pellet, High Ceiling
Other Rooms Yes, Loft, Entry-Foyer, Bdrm-Office (on Main Flr)
Dining Room Separate/Formal, High Ceiling
Kitchen Built-In Dishwasher, Garbage Disposal, Microwave Built-In, Breakfast Bar, Breakfast Nook, Cook Top - Gas, Double Oven Built-in
Interior
Interior Features Drapes - Curtains, Blinds - Shades, Rods - Hardware, Smoke Detector(s), Security System - Rented
Heating Natural Gas, Forced Air, Fireplace, Central Refrig AC
Cooling Natural Gas, Forced Air, Fireplace, Central Refrig AC
Flooring Carpet, Porcelain, Travertine
Fireplaces Type Yes, Two or More, Gas Log
Appliance Washer, Dryer, Refrigerator in Kitchen, Refrigerator in Other rm
Laundry Yes, Laundry Room, Laundry Sink, Cabinets, Shelves
Exterior
Exterior Feature BBQ Stubbed-In
Parking Features Attached, Tandem, Garage Door Opener(s), Opener Control(s)
Garage Spaces 4.0
Fence None
Community Features Club Hs/Rec Room, Common Area Maint, Pool
Utilities Available Electricity, Natural Gas, City - County Water, City Sewer, Cable, Telephone, Water Meter Installed, Internet Available, Cellular Coverage Avail
View Yes, Mountain, City, Trees
Roof Type Pitched,Tile
Total Parking Spaces 4
Building
Story 2 Story
Foundation Concrete - Crawl Space
Level or Stories 2 Story
Structure Type Site/Stick-Built
Schools
Elementary Schools Gomm
Middle Schools Swope
High Schools Reno
Others
Tax ID 21406104
Ownership No
Monthly Total Fees $215
Horse Property No
Special Listing Condition None
GET MORE INFORMATION

REALTOR® | Lic# CA 01350620 NV BS145655






