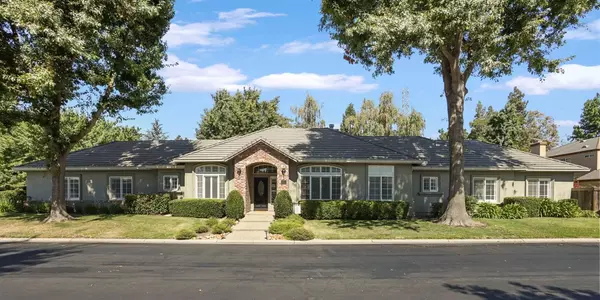
4 Beds
3 Baths
2,443 SqFt
4 Beds
3 Baths
2,443 SqFt
Key Details
Property Type Single Family Home
Sub Type Single Family Residence
Listing Status Pending
Purchase Type For Sale
Square Footage 2,443 sqft
Price per Sqft $327
MLS Listing ID 224102170
Bedrooms 4
Full Baths 2
HOA Fees $500/qua
HOA Y/N Yes
Originating Board MLS Metrolist
Year Built 1995
Lot Size 0.304 Acres
Acres 0.3036
Property Description
Location
State CA
County San Joaquin
Area 20703
Direction March lane to brookside road to shadowbrook to brook view to longcove
Rooms
Family Room Great Room
Living Room Great Room
Dining Room Breakfast Nook, Formal Area
Kitchen Breakfast Area, Pantry Closet, Quartz Counter, Island w/Sink
Interior
Heating Central
Cooling Ceiling Fan(s), Central
Flooring Vinyl, Other
Fireplaces Number 1
Fireplaces Type Gas Piped
Laundry Cabinets, Sink, Inside Room
Exterior
Parking Features Attached, Restrictions
Garage Spaces 3.0
Utilities Available Cable Available, Cable Connected, Internet Available, Natural Gas Connected
Amenities Available Pool, Clubhouse, Recreation Facilities, Tennis Courts
View City
Roof Type Tile
Topography Level
Street Surface Asphalt
Porch Covered Patio
Private Pool No
Building
Lot Description Auto Sprinkler F&R, Gated Community
Story 1
Foundation Slab
Sewer In & Connected
Water Public
Architectural Style A-Frame, Traditional
Level or Stories One
Schools
Elementary Schools Lincoln Unified
Middle Schools Lincoln Unified
High Schools Lincoln Unified
School District San Joaquin
Others
HOA Fee Include Security, Pool
Senior Community No
Restrictions Board Approval,See Remarks,Parking
Tax ID 116-290-27
Special Listing Condition Offer As Is, None
Pets Allowed Yes

GET MORE INFORMATION

REALTOR® | Lic# CA 01350620 NV BS145655






