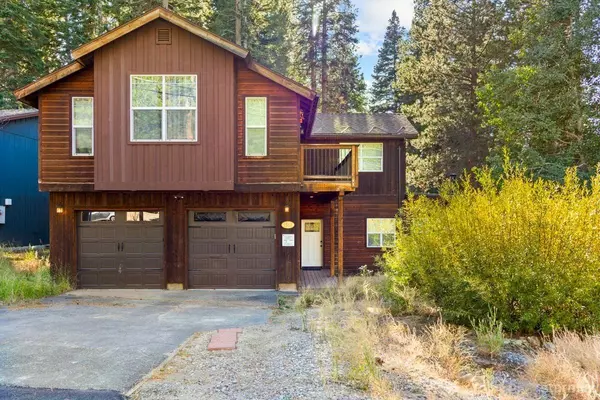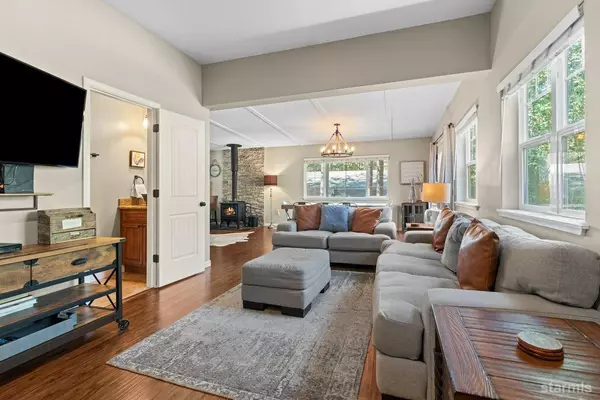
4 Beds
3 Baths
2,310 SqFt
4 Beds
3 Baths
2,310 SqFt
Key Details
Property Type Single Family Home
Sub Type Single Family Residence
Listing Status Active
Purchase Type For Sale
Square Footage 2,310 sqft
Price per Sqft $406
Subdivision Country Club Heights 1
MLS Listing ID 140764
Bedrooms 4
Full Baths 2
Half Baths 1
Year Built 2012
Annual Tax Amount $8,499
Lot Size 7,841 Sqft
Acres 0.18
Property Description
Location
State CA
County El Dorado
Area Country Club Estates
Zoning Single Family
Rooms
Bedroom Description Primary Bath,Double Sinks,Jetted Tub,Stall Shower,Shower/Tub Combo
Other Rooms Living/Dining Combo, Loft
Kitchen Garbage Disposal, Microwave Built-in, Dishwasher Built-in, Electric Range, Single Oven
Interior
Heating Forced Air, Natural Gas, Electric, Wall or Space Heater, Fireplace
Cooling Forced Air, Natural Gas, Electric, Wall or Space Heater, Fireplace
Flooring Carpet, Tile, Laminate
Fireplaces Type Freestanding -Gas, Freestanding -Wood
Laundry Laundry Room
Exterior
Exterior Feature Spa/Hot Tub, Bear-Proof Trash Can
Parking Features Attached
Garage Spaces 3.0
Utilities Available ElectricityAvailable, NaturalGasAvailable, City Water, City Sewer, Cable TV, Telephone, High Speed Internet
View Mountains, Forest
Roof Type Composition
Building
Story 2
Foundation Concrete/Crawl Space
Water Natural Gas
Others
Ownership Fee Simple
GET MORE INFORMATION

REALTOR® | Lic# CA 01350620 NV BS145655






