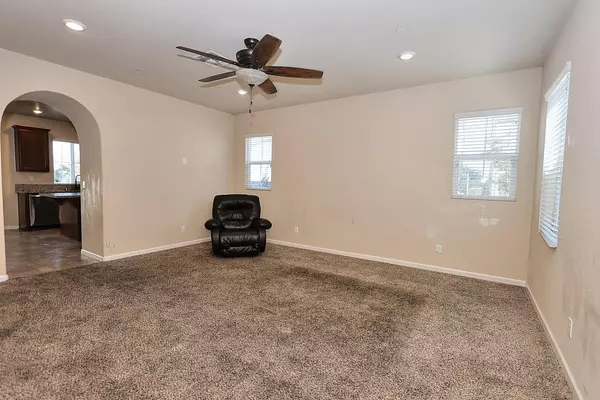
3 Beds
3 Baths
1,538 SqFt
3 Beds
3 Baths
1,538 SqFt
Key Details
Property Type Single Family Home
Sub Type Single Family Residence
Listing Status Contingent
Purchase Type For Sale
Square Footage 1,538 sqft
Price per Sqft $276
MLS Listing ID 224086698
Bedrooms 3
Full Baths 2
HOA Fees $130/mo
HOA Y/N Yes
Originating Board MLS Metrolist
Year Built 2017
Lot Size 2,640 Sqft
Acres 0.0606
Property Description
Location
State CA
County Sacramento
Area 10823
Direction Exit 99 at Consumnes. Go west on Cosumnes River. Turn South on Franklin Rd. Turn East on Ehrhardt. Turn South on Winterhead. Turn on Ashwick and follow to address.
Rooms
Living Room Other
Dining Room Space in Kitchen, Dining/Living Combo
Kitchen Breakfast Area, Pantry Closet, Granite Counter, Island w/Sink
Interior
Heating Central
Cooling Ceiling Fan(s), Central
Flooring Laminate
Laundry Laundry Closet, Gas Hook-Up, Inside Area
Exterior
Parking Features Tandem Garage
Garage Spaces 2.0
Utilities Available Cable Available, Public
Amenities Available Park
Roof Type Tile
Private Pool No
Building
Lot Description Auto Sprinkler F&R, Curb(s)/Gutter(s), Gated Community, Zero Lot Line, Landscape Front
Story 2
Foundation Slab
Sewer In & Connected
Water Meter Required
Schools
Elementary Schools Elk Grove Unified
Middle Schools Elk Grove Unified
High Schools Elk Grove Unified
School District Sacramento
Others
Senior Community No
Tax ID 117-1530-034-0000
Special Listing Condition Offer As Is, Short Sale, Subject to Lender Confirmation

GET MORE INFORMATION

REALTOR® | Lic# CA 01350620 NV BS145655






