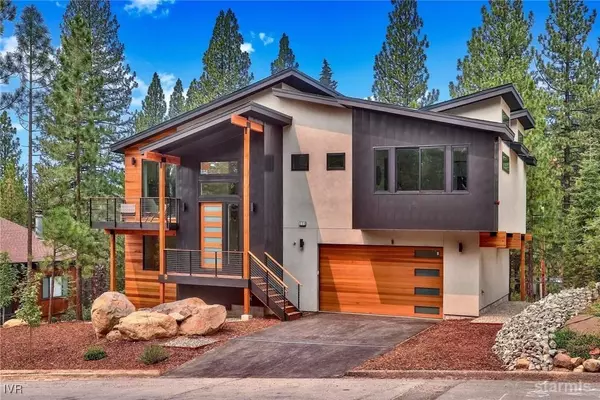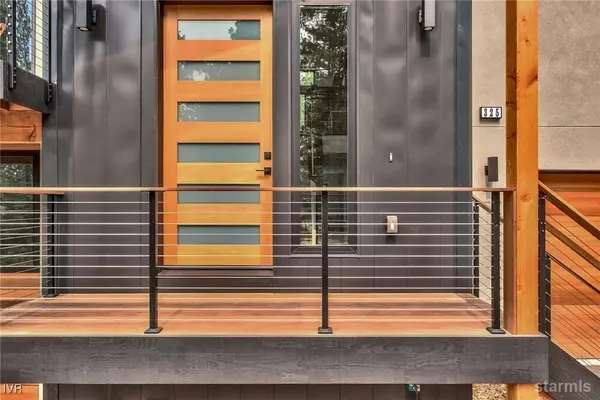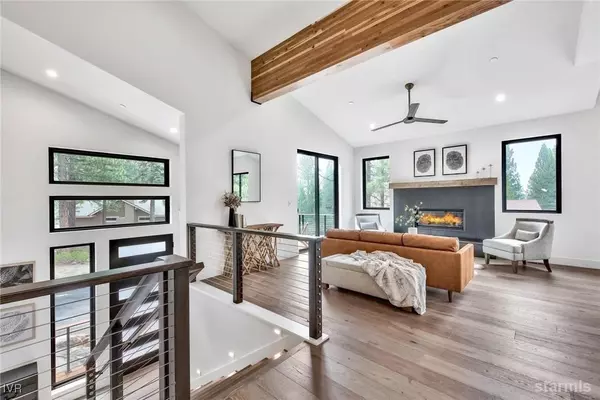
4 Beds
3 Baths
2,310 SqFt
4 Beds
3 Baths
2,310 SqFt
Key Details
Property Type Single Family Home
Sub Type Single Family Residence
Listing Status Active
Purchase Type For Sale
Square Footage 2,310 sqft
Price per Sqft $1,294
Subdivision Out Of Area
MLS Listing ID 140664
Bedrooms 4
Full Baths 3
Year Built 2024
Annual Tax Amount $3,130
Lot Size 8,490 Sqft
Acres 0.1949
Property Description
Location
State NV
County Washoe
Area Nevada
Zoning Single Family
Rooms
Other Rooms Living/Dining Combo, Entry/Foyer, Family Room, Great Room, Upstairs Living
Kitchen Garbage Disposal, Refrigerator Blt-in, Pantry, Microwave Built-in, Dishwasher Built-in, Electric Range, Hot Water Dispenser
Interior
Heating Forced Air, Natural Gas, Electric, Fireplace, Radiant Heat-Floor, Central Refrig. A/C
Cooling Forced Air, Natural Gas, Electric, Fireplace, Radiant Heat-Floor, Central Refrig. A/C
Flooring Carpet, Tile, Wood
Fireplaces Type Insert - Gas
Laundry Laundry Room
Exterior
Exterior Feature Bear-Proof Trash Can
Parking Features Attached
Garage Spaces 2.0
Utilities Available ElectricityAvailable, NaturalGasAvailable, City Water, City Sewer, Cable TV, Telephone, High Speed Internet, Underground Utility
View Mountains, Lake
Roof Type Pitched,Composition
Building
Story 2
Foundation Concrete/Crawl Space
Water Natural Gas
Others
Ownership Fee Simple
GET MORE INFORMATION

REALTOR® | Lic# CA 01350620 NV BS145655






