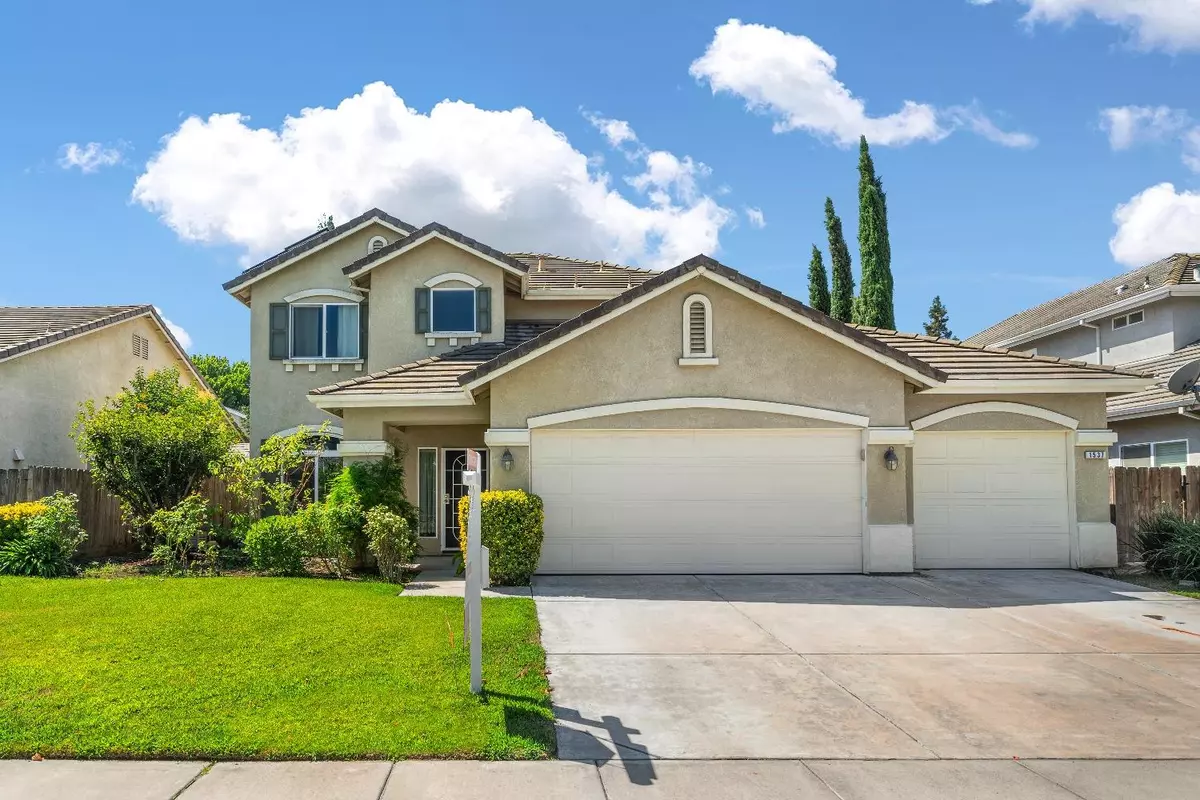
GET MORE INFORMATION
$ 590,000
$ 599,999 1.7%
4 Beds
3 Baths
2,394 SqFt
$ 590,000
$ 599,999 1.7%
4 Beds
3 Baths
2,394 SqFt
Key Details
Sold Price $590,000
Property Type Single Family Home
Sub Type Single Family Residence
Listing Status Sold
Purchase Type For Sale
Square Footage 2,394 sqft
Price per Sqft $246
MLS Listing ID 224091366
Sold Date 12/03/24
Bedrooms 4
Full Baths 2
HOA Y/N No
Originating Board MLS Metrolist
Year Built 2004
Lot Size 6,264 Sqft
Acres 0.1438
Property Description
Location
State CA
County San Joaquin
Area 20509
Direction Swanson to Sophie Lane
Rooms
Family Room Great Room
Master Bathroom Shower Stall(s), Double Sinks, Tile, Tub, Walk-In Closet, Window
Living Room Other
Dining Room Dining/Living Combo
Kitchen Breakfast Area, Pantry Closet, Island, Tile Counter
Interior
Heating Central
Cooling Ceiling Fan(s), Central
Flooring Carpet, Laminate, Linoleum, Tile
Fireplaces Number 1
Fireplaces Type Electric, Family Room
Appliance Built-In Gas Range, Dishwasher, Microwave
Laundry Inside Room
Exterior
Parking Features Attached
Garage Spaces 3.0
Utilities Available Public, Solar, See Remarks
Roof Type Tile
Private Pool No
Building
Lot Description Shape Regular
Story 2
Foundation Slab
Sewer In & Connected
Water Public
Schools
Elementary Schools Escalon Unified
Middle Schools Escalon Unified
High Schools Escalon Unified
School District San Joaquin
Others
Senior Community No
Tax ID 227-640-12
Special Listing Condition None

Bought with Century 21 Select Real Estate
GET MORE INFORMATION

REALTOR® | Lic# CA 01350620 NV BS145655






