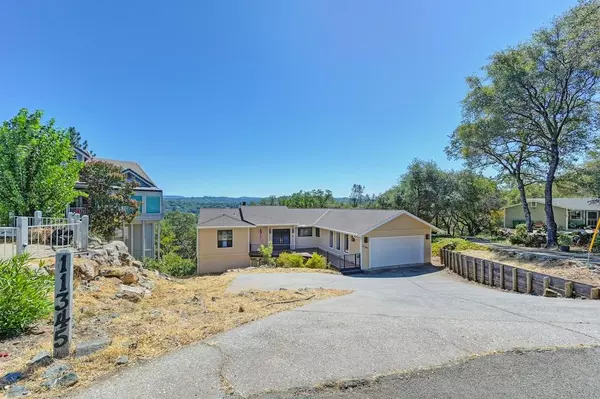
2 Beds
2 Baths
1,420 SqFt
2 Beds
2 Baths
1,420 SqFt
Key Details
Property Type Single Family Home
Sub Type Single Family Residence
Listing Status Active
Purchase Type For Sale
Square Footage 1,420 sqft
Price per Sqft $278
MLS Listing ID 224086227
Bedrooms 2
Full Baths 2
HOA Fees $3,508/ann
HOA Y/N Yes
Originating Board MLS Metrolist
Year Built 1988
Lot Size 0.920 Acres
Acres 0.92
Property Description
Location
State CA
County Nevada
Area 13114
Direction Pleasant Valley Rd to lake forest Dr to Chaparral Cir to Buckeye Cir to Buckeye Ct
Rooms
Living Room View
Dining Room Dining/Family Combo, Dining/Living Combo
Kitchen Kitchen/Family Combo
Interior
Heating Propane, Central, Fireplace(s)
Cooling Ceiling Fan(s), Central
Flooring Laminate, Tile
Fireplaces Number 1
Fireplaces Type Living Room
Laundry Other
Exterior
Exterior Feature Balcony, Fireplace, Kitchen
Parking Features Attached
Garage Spaces 2.0
Utilities Available Propane Tank Leased, Electric
Amenities Available See Remarks
View Forest, Valley, Golf Course
Roof Type Composition
Private Pool No
Building
Lot Description Cul-De-Sac, Gated Community, Low Maintenance
Story 1
Foundation Raised
Sewer In & Connected, Public Sewer
Water Meter on Site, Public
Schools
Elementary Schools Penn Valley
Middle Schools Penn Valley
High Schools Nevada Joint Union
School District Nevada
Others
Senior Community No
Tax ID 033-560-014-000
Special Listing Condition None

GET MORE INFORMATION

REALTOR® | Lic# CA 01350620 NV BS145655






