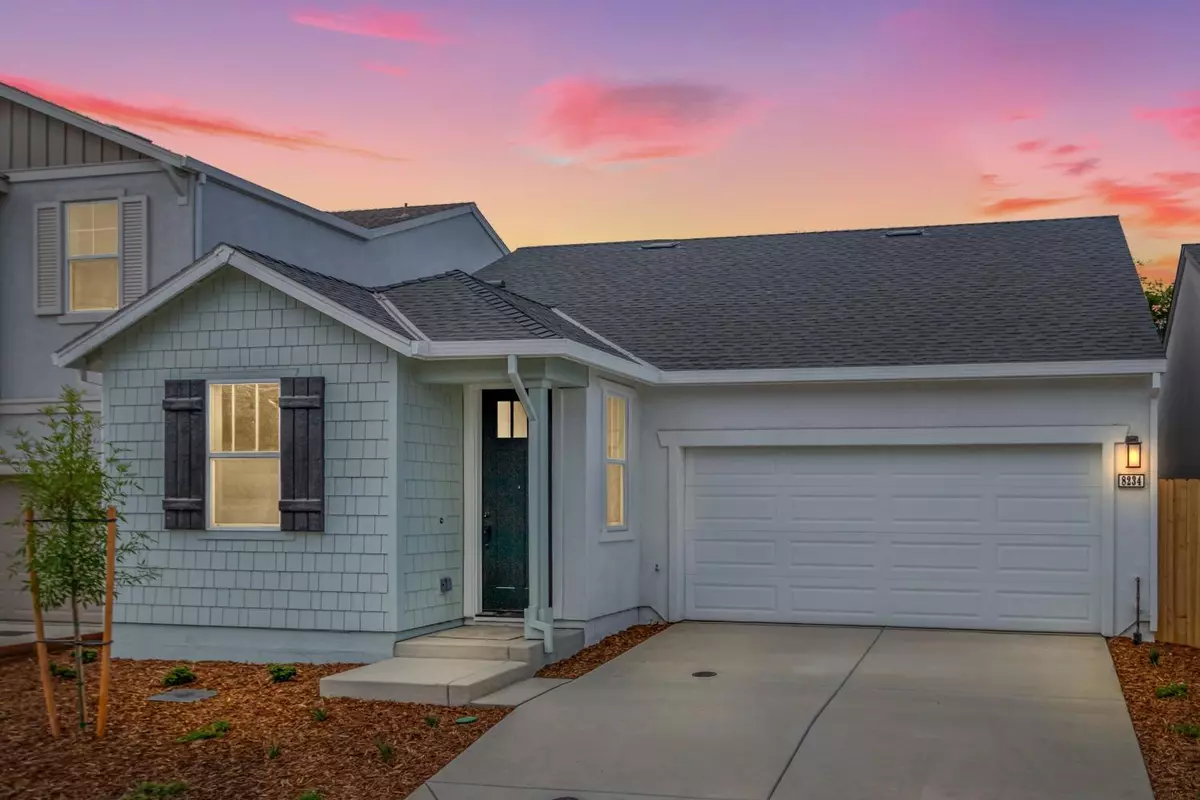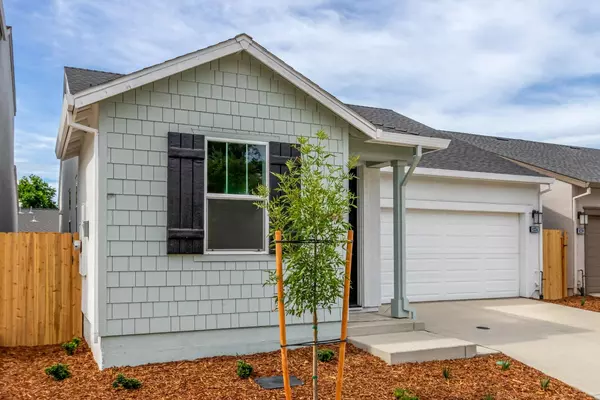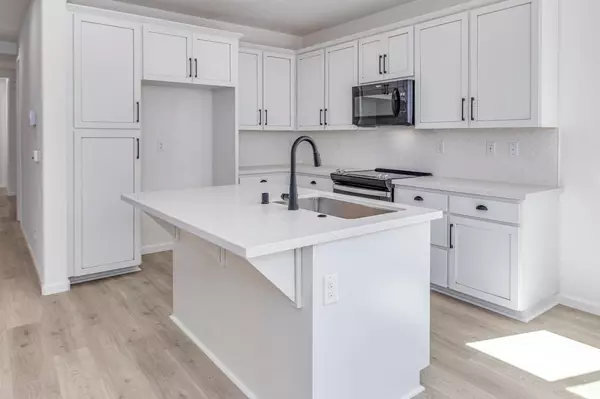3 Beds
2 Baths
1,143 SqFt
3 Beds
2 Baths
1,143 SqFt
Open House
Sat Aug 23, 11:00am - 3:00pm
Sun Aug 24, 12:00pm - 3:30pm
Key Details
Property Type Single Family Home
Sub Type Single Family Residence
Listing Status Active
Purchase Type For Sale
Square Footage 1,143 sqft
Price per Sqft $415
Subdivision The Paseos
MLS Listing ID 224082209
Bedrooms 3
Full Baths 2
HOA Fees $189/mo
HOA Y/N Yes
Lot Size 3,200 Sqft
Acres 0.0735
Property Sub-Type Single Family Residence
Source MLS Metrolist
Property Description
Location
State CA
County Sacramento
Area 10608
Direction Fair Oaks Blvd East towards San Juan Ave, Left on Marshall Ave, Left on Caminata Lane.
Rooms
Family Room Great Room
Guest Accommodations No
Master Bathroom Shower Stall(s), Double Sinks, Stone, Tub
Master Bedroom Ground Floor, Walk-In Closet
Living Room Great Room
Dining Room Dining/Family Combo
Kitchen Pantry Cabinet, Quartz Counter, Island w/Sink, Kitchen/Family Combo
Interior
Heating Central, Electric, Heat Pump
Cooling Ceiling Fan(s), Central, Heat Pump
Flooring Carpet, Laminate, Tile
Window Features Dual Pane Full,Low E Glass Full
Appliance Free Standing Refrigerator, Hood Over Range, Dishwasher, Disposal, Microwave, Plumbed For Ice Maker, Electric Water Heater, ENERGY STAR Qualified Appliances, Free Standing Electric Range
Laundry Cabinets, Dryer Included, Electric, Hookups Only, Washer Included
Exterior
Parking Features Attached
Garage Spaces 2.0
Fence Back Yard, Fenced, Wood, Masonry
Utilities Available Cable Available, Public, Solar, Electric, Underground Utilities, Internet Available, Sewer In & Connected
Amenities Available Trails, Park
Roof Type Shingle,Composition
Topography Level
Street Surface Asphalt
Porch Front Porch
Private Pool No
Building
Lot Description Curb(s)/Gutter(s), Landscape Front, Low Maintenance
Story 1
Foundation SeeRemarks, Slab
Builder Name Homes by Towne
Sewer Public Sewer
Water Public
Architectural Style Cottage
Schools
Elementary Schools San Juan Unified
Middle Schools San Juan Unified
High Schools San Juan Unified
School District Sacramento
Others
HOA Fee Include Insurance, Other
Senior Community No
Tax ID 245-0330-036-000
Special Listing Condition None

GET MORE INFORMATION
REALTOR® | Lic# CA 01350620 NV BS145655






