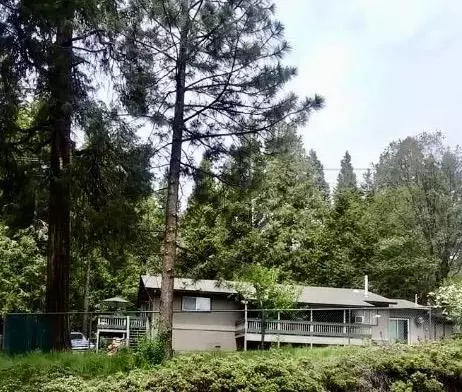
3 Beds
2 Baths
1,792 SqFt
3 Beds
2 Baths
1,792 SqFt
Key Details
Property Type Single Family Home
Sub Type Single Family Residence
Listing Status Active
Purchase Type For Sale
Square Footage 1,792 sqft
Price per Sqft $242
MLS Listing ID 224059710
Bedrooms 3
Full Baths 2
HOA Y/N No
Originating Board MLS Metrolist
Year Built 1988
Lot Size 0.390 Acres
Acres 0.39
Property Description
Location
State CA
County El Dorado
Area 12802
Direction Highway 50 east first Pollock Pines exit left then right on Pony Express to home on left across from the Best Western Hotel
Rooms
Master Bathroom Tub w/Shower Over, Window
Master Bedroom Walk-In Closet, Outside Access, Sitting Area
Living Room Other
Dining Room Dining Bar, Space in Kitchen
Kitchen Pantry Closet, Synthetic Counter
Interior
Heating Propane, Central, Wood Stove
Cooling Ceiling Fan(s), Wall Unit(s), Whole House Fan
Flooring Carpet, Linoleum, Tile
Window Features Dual Pane Full,Window Coverings
Appliance Built-In Gas Range
Laundry See Remarks
Exterior
Exterior Feature Fire Pit
Parking Features No Garage, Uncovered Parking Space
Garage Spaces 1.0
Fence Full
Utilities Available Propane Tank Leased, Electric
Roof Type Composition
Topography Level
Street Surface Paved,Gravel
Porch Covered Deck, Uncovered Deck
Private Pool No
Building
Lot Description Low Maintenance
Story 1
Foundation Raised
Sewer Septic Connected
Water Public
Architectural Style Ranch
Level or Stories One
Schools
Elementary Schools Pollock Pines
Middle Schools Pollock Pines
High Schools El Dorado Union High
School District El Dorado
Others
Senior Community No
Tax ID 101-201-004-000
Special Listing Condition None
Pets Allowed Yes

GET MORE INFORMATION

REALTOR® | Lic# CA 01350620 NV BS145655






