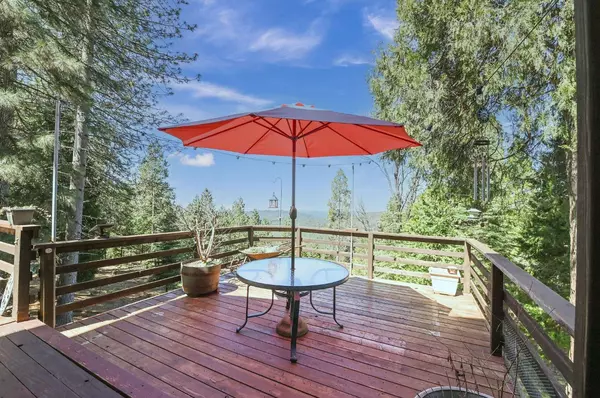
3 Beds
3 Baths
2,887 SqFt
3 Beds
3 Baths
2,887 SqFt
Key Details
Property Type Single Family Home
Sub Type Single Family Residence
Listing Status Pending
Purchase Type For Sale
Square Footage 2,887 sqft
Price per Sqft $171
Subdivision Sierra Pines
MLS Listing ID 224032511
Bedrooms 3
Full Baths 2
HOA Y/N No
Originating Board MLS Metrolist
Year Built 1987
Lot Size 1.030 Acres
Acres 1.03
Property Description
Location
State CA
County Amador
Area 22014
Direction Highway 88 to Sierra Circle Dr to house on left.
Rooms
Master Bathroom Shower Stall(s), Double Sinks, Soaking Tub, Granite, Multiple Shower Heads, Window
Master Bedroom Balcony, Closet, Walk-In Closet, Sitting Area
Living Room Cathedral/Vaulted, Deck Attached, View
Dining Room Space in Kitchen, Dining/Living Combo
Kitchen Breakfast Area, Granite Counter
Interior
Heating Propane, Central, Fireplace(s)
Cooling None
Flooring Carpet, Tile, Wood
Fireplaces Number 1
Fireplaces Type Family Room, Gas Log
Appliance Built-In Electric Oven, Free Standing Refrigerator, Built-In Gas Range, Gas Water Heater, Dishwasher, Disposal, Plumbed For Ice Maker
Laundry Dryer Included, Sink, Washer Included, Inside Room
Exterior
Parking Features Attached, RV Possible
Garage Spaces 2.0
Fence None
Utilities Available Cable Available, Propane Tank Owned, Electric
View City Lights, Valley, Mountains
Roof Type Composition
Topography Lot Grade Varies
Street Surface Chip And Seal
Private Pool No
Building
Lot Description Private
Story 2
Foundation Raised
Sewer Septic System
Water Well, Private
Architectural Style Traditional
Level or Stories Two
Schools
Elementary Schools Amador Unified
Middle Schools Amador Unified
High Schools Amador Unified
School District Amador
Others
Senior Community No
Tax ID 032-020-007-000
Special Listing Condition None

GET MORE INFORMATION

REALTOR® | Lic# CA 01350620 NV BS145655






