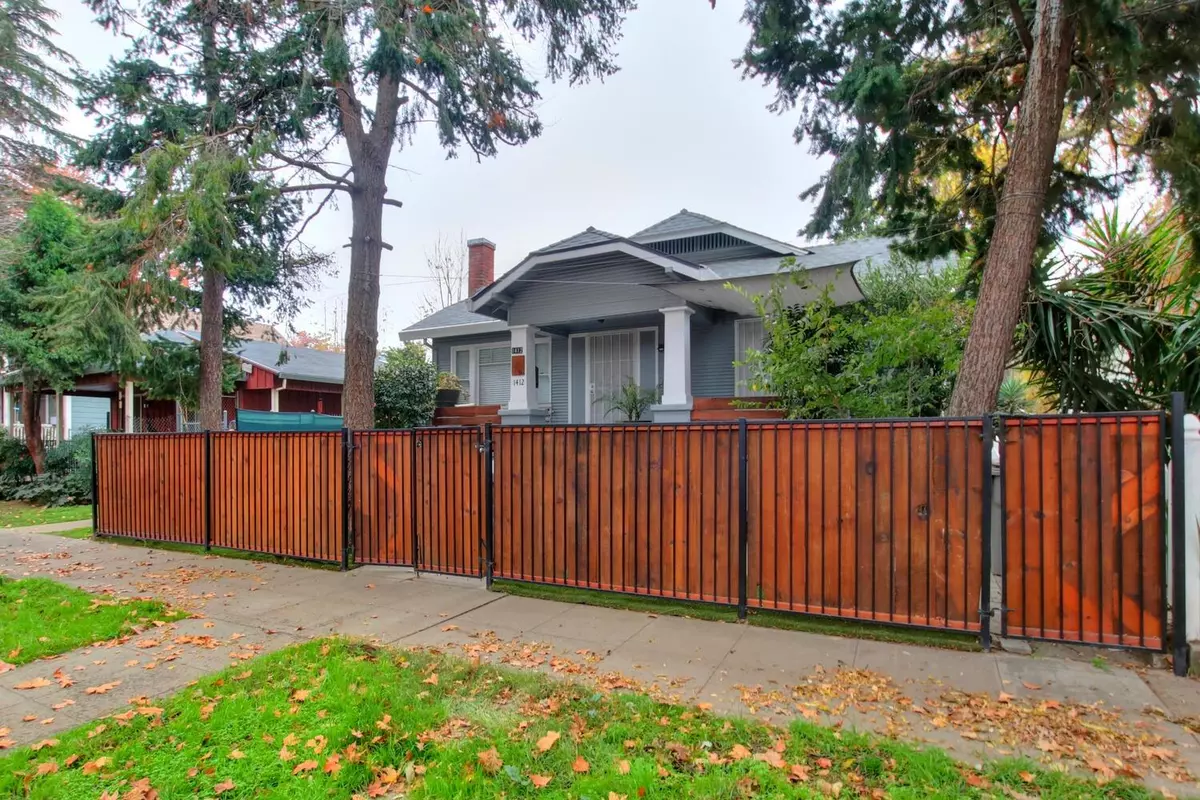
2 Beds
2 Baths
1,372 SqFt
2 Beds
2 Baths
1,372 SqFt
Key Details
Property Type Single Family Home
Sub Type Single Family Residence
Listing Status Active
Purchase Type For Sale
Square Footage 1,372 sqft
Price per Sqft $582
MLS Listing ID 223115604
Bedrooms 2
Full Baths 2
HOA Y/N No
Originating Board MLS Metrolist
Year Built 1916
Lot Size 3,354 Sqft
Acres 0.077
Property Description
Location
State CA
County Sacramento
Area 10818
Direction East HWY 50 East or West at 15th St or 16th St
Rooms
Master Bathroom Shower Stall(s), Double Sinks, Low-Flow Toilet(s)
Master Bedroom Walk-In Closet
Living Room Other
Dining Room Other
Kitchen Granite Counter, Island
Interior
Heating Central, Natural Gas
Cooling Ceiling Fan(s), Central
Flooring Carpet, Vinyl
Fireplaces Number 1
Fireplaces Type Living Room
Window Features Caulked/Sealed,Dual Pane Partial
Appliance Free Standing Gas Oven, Free Standing Gas Range, Free Standing Refrigerator, Gas Plumbed, Gas Water Heater, Dishwasher, Microwave, Plumbed For Ice Maker, Tankless Water Heater
Laundry Laundry Closet, Dryer Included, Gas Hook-Up, Washer Included, Washer/Dryer Stacked Included, Inside Room
Exterior
Exterior Feature Entry Gate
Parking Features No Garage
Fence Back Yard, Wood, Front Yard, Full
Utilities Available Public
View City
Roof Type Composition
Topography Level
Street Surface Asphalt,Paved
Porch Front Porch, Covered Deck, Uncovered Deck
Private Pool No
Building
Lot Description Grass Artificial, Landscape Front, Low Maintenance
Story 1
Foundation ConcretePerimeter, Raised
Sewer Public Sewer
Water Public
Architectural Style Bungalow, Mid-Century
Schools
Elementary Schools Sacramento Unified
Middle Schools Sacramento Unified
High Schools Sacramento Unified
School District Sacramento
Others
Senior Community No
Tax ID 009-0205-030-0000
Special Listing Condition None
Pets Allowed Yes

GET MORE INFORMATION

REALTOR® | Lic# CA 01350620 NV BS145655






