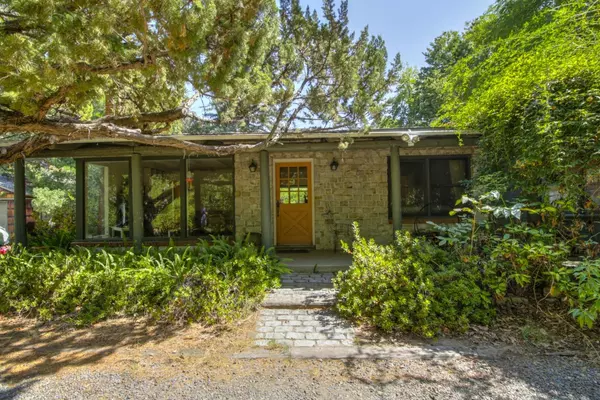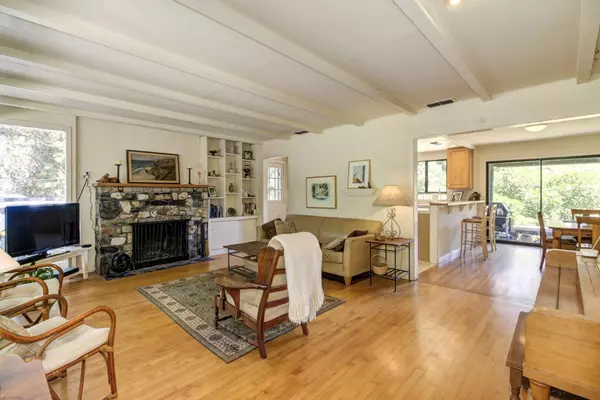
3 Beds
2 Baths
1,445 SqFt
3 Beds
2 Baths
1,445 SqFt
Key Details
Property Type Single Family Home
Sub Type Single Family Residence
Listing Status Pending
Purchase Type For Sale
Square Footage 1,445 sqft
Price per Sqft $653
Subdivision Carmichael Colony
MLS Listing ID 223094725
Bedrooms 3
Full Baths 2
HOA Y/N No
Originating Board MLS Metrolist
Year Built 1948
Lot Size 1.840 Acres
Acres 1.84
Property Description
Location
State CA
County Sacramento
Area 10608
Direction Headed North on Fair Oaks Blvd turn right onto Stanley Ave. Turn left onto Marshall Ave. Turn right onto Grant Ave. Turn left onto Hollister Ave.
Rooms
Basement Partial
Living Room Open Beam Ceiling
Dining Room Breakfast Nook, Dining Bar
Kitchen Tile Counter
Interior
Interior Features Open Beam Ceiling
Heating Central, Fireplace(s)
Cooling Central
Flooring Linoleum, Wood
Fireplaces Number 1
Fireplaces Type Stone, Wood Burning
Appliance Built-In Gas Oven, Built-In Gas Range, Built-In Refrigerator, Hood Over Range, Dishwasher, Disposal
Laundry In Basement
Exterior
Parking Features Detached, Side-by-Side
Garage Spaces 2.0
Fence Back Yard
Pool Built-In
Utilities Available Electric, Internet Available, Natural Gas Connected
Roof Type Composition
Porch Front Porch, Covered Patio
Private Pool Yes
Building
Lot Description Secluded
Story 1
Foundation Raised
Sewer Public Sewer
Water Public
Architectural Style Ranch
Level or Stories One
Schools
Elementary Schools San Juan Unified
Middle Schools San Juan Unified
High Schools San Juan Unified
School District Sacramento
Others
Senior Community No
Tax ID 260-0380-003-0000
Special Listing Condition None

GET MORE INFORMATION

REALTOR® | Lic# CA 01350620 NV BS145655






