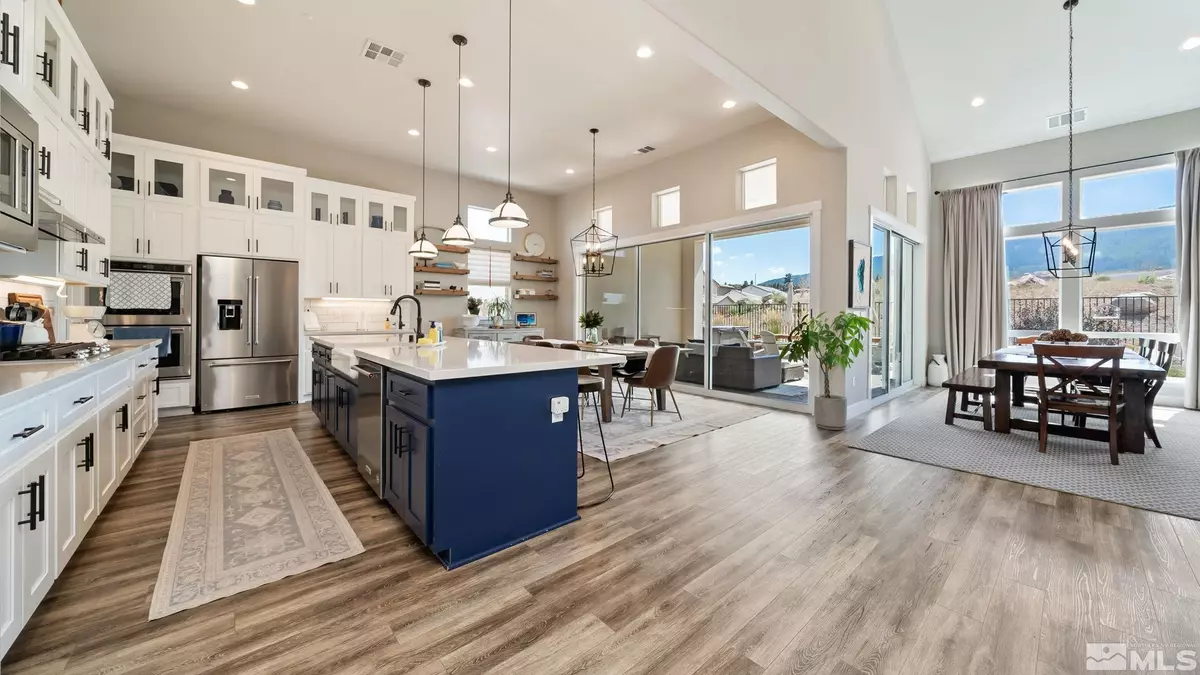$1,090,000
$1,170,000
6.8%For more information regarding the value of a property, please contact us for a free consultation.
4 Beds
3.5 Baths
3,779 SqFt
SOLD DATE : 12/04/2024
Key Details
Sold Price $1,090,000
Property Type Single Family Home
Sub Type Single Family Residence
Listing Status Sold
Purchase Type For Sale
Square Footage 3,779 sqft
Price per Sqft $288
Subdivision Nv
MLS Listing ID 240009415
Sold Date 12/04/24
Bedrooms 4
Full Baths 3
Half Baths 1
Year Built 2020
Annual Tax Amount $9,806
Lot Size 8,712 Sqft
Acres 0.2
Property Description
Discover luxury living in the serene greater Reno area! This stunning 3,779 sq ft home offers 4 spacious bedrooms, 3.5 baths, and a 3-car garage. Set on a rare 0.20-acre lot with HOA-owned land behind, you'll enjoy unobstructed mountain views. Both the primary bedroom and a large corner bedroom with bathrooms are on the main floor without stairs. Custom textures throughout make this home warm and inviting. The open floor plan is perfect for modern living and entertaining. The well-equipped kitchen is set up for large gatherings, and the hot tub is included for your relaxation. Nestled in a tranquil neighborhood, this home provides both privacy and easy access to outdoor activities and city amenities. Don’t miss the chance to own this amazing home; a perfect blend of comfort and natural beauty!
Location
State NV
County Washoe
Zoning SF6
Rooms
Family Room Separate
Other Rooms Office-Den(not incl bdrm)
Dining Room Great Room, High Ceiling
Kitchen Built-In Dishwasher, Garbage Disposal, Microwave Built-In, Island, Pantry, Breakfast Bar, Breakfast Nook, Cook Top - Gas, Double Oven Built-in
Interior
Interior Features Drapes - Curtains, Blinds - Shades, Rods - Hardware, Smoke Detector(s)
Heating Natural Gas, Forced Air, Central Refrig AC
Cooling Natural Gas, Forced Air, Central Refrig AC
Flooring Carpet, Ceramic Tile, Vinyl Tile
Fireplaces Type Yes, Gas Log
Appliance Refrigerator in Kitchen
Laundry Yes, Laundry Room, Laundry Sink, Cabinets, Shelves
Exterior
Exterior Feature None - N/A
Parking Features Attached, Garage Door Opener(s), Opener Control(s)
Garage Spaces 3.0
Fence Back
Community Features Common Area Maint
Utilities Available Electricity, Natural Gas, City - County Water, City Sewer, Water Meter Installed, Internet Available, Cellular Coverage Avail
View Yes, Mountain, Trees
Roof Type Pitched,Tile
Total Parking Spaces 3
Building
Story 2 Story
Foundation Concrete Slab
Level or Stories 2 Story
Structure Type Site/Stick-Built
Schools
Elementary Schools Verdi
Middle Schools Billinghurst
High Schools Mc Queen
Others
Tax ID 23611121
Ownership No
Monthly Total Fees $37
Horse Property No
Special Listing Condition None
Read Less Info
Want to know what your home might be worth? Contact us for a FREE valuation!

Our team is ready to help you sell your home for the highest possible price ASAP
GET MORE INFORMATION

REALTOR® | Lic# CA 01350620 NV BS145655






