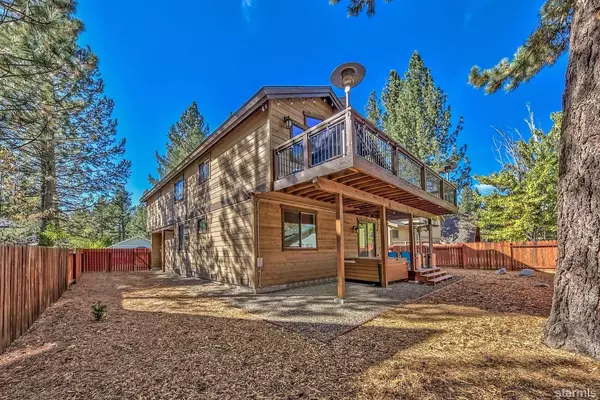$761,000
$799,500
4.8%For more information regarding the value of a property, please contact us for a free consultation.
4 Beds
3 Baths
2,682 SqFt
SOLD DATE : 01/03/2019
Key Details
Sold Price $761,000
Property Type Single Family Home
Sub Type Single Family Residence
Listing Status Sold
Purchase Type For Sale
Square Footage 2,682 sqft
Price per Sqft $283
Subdivision Highland Woods (Res) 1
MLS Listing ID 130009
Sold Date 01/03/19
Style Chalet
Bedrooms 4
Full Baths 3
Year Built 2016
Annual Tax Amount $13
Lot Size 5,663 Sqft
Acres 0.13
Property Description
Quality Custom Construction. Armstrong-built Home, Kiln dried wood construction - Hardy Plank cement composition siding for low maintenance. Quad main roof trusses & double supporting trusses for increased snow load w/ample attic storage area. Certainteed Carriage House 50-year composition roofing material w/heated gutters & eves. 4x6 studs every third stud for increased snow load. 1/2 plywood under sheetrock in Master bedroom, stairwell & Office/Family room for sound deadening. Fully insulated interior walls. Smart wired w/surround sound & LED lighting throughout entire home, garage & backyard. Interior wall PVC cableways inside of north & south walls for future wiring needs. Pre plumbed & wired for air conditioning. Heated garage w/attic storage area, rear roll up garage door. Native landscaping front & back, vegetable garden - drip irrigation. Backyard set for outdoor entertainment, 3 fall/3 tier lighting feature & speakers. Power along fence w/110 volt & 220 volt power to sheds
Location
State CA
County El Dorado
Area Highland Woods
Zoning Single Family
Rooms
Bedroom Description Primary Bath,Double Sinks,Jetted Tub,Stall Shower,Nat Stone Flooring,Slab Counters,Walk-In Closet
Other Rooms Game Room, Entry/Foyer, Family Room, Great Room, Upstairs Living
Kitchen Garbage Disposal, Refrigerator Blt-in, Pantry, Dishwasher Built-in, Gas Range, Single Oven, Veggie Sink
Interior
Heating Forced Air, Natural Gas, Fireplace
Cooling Forced Air, Natural Gas, Fireplace
Flooring Carpet, Wood, Natural Stone
Fireplaces Type Insert - Gas
Laundry Kitchen, Laundry Room, Upstairs
Exterior
Exterior Feature RV Access/Parking, Spa/Hot Tub, Dog Run
Parking Features Attached
Garage Spaces 2.0
Utilities Available ElectricityAvailable, NaturalGasAvailable, City Water, City Sewer, Cable TV, Telephone, High Speed Internet, Underground Utility
View Forest
Roof Type Pitched,Composition
Building
Story 2
Foundation Slab
Water Natural Gas
Others
Ownership Fee Simple
Acceptable Financing Cash
Listing Terms Cash
Read Less Info
Want to know what your home might be worth? Contact us for a FREE valuation!

Our team is ready to help you sell your home for the highest possible price ASAP
Bought with Coldwell Banker McKinney
GET MORE INFORMATION

REALTOR® | Lic# CA 01350620 NV BS145655






