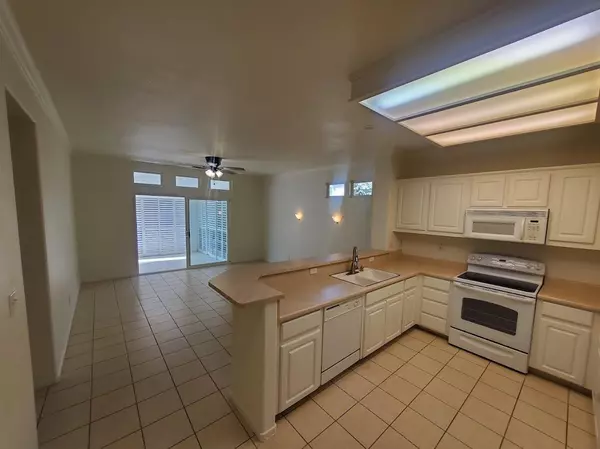$390,000
$394,900
1.2%For more information regarding the value of a property, please contact us for a free consultation.
2 Beds
2 Baths
1,367 SqFt
SOLD DATE : 11/08/2024
Key Details
Sold Price $390,000
Property Type Single Family Home
Sub Type Single Family Residence
Listing Status Sold
Purchase Type For Sale
Square Footage 1,367 sqft
Price per Sqft $285
MLS Listing ID 224071804
Sold Date 11/08/24
Bedrooms 2
Full Baths 2
HOA Fees $95/mo
HOA Y/N Yes
Originating Board MLS Metrolist
Year Built 1999
Lot Size 3,951 Sqft
Acres 0.0907
Property Description
Safe, quiet, comfortable place to live with enough space yet not too much to take care of. This single story has a spacious primary bedroom with lots of closet space & a bathroom with lots of counters, mirrors, lights, and a shower. There's another bedroom for guests or hobbies and a bathroom with a tub. Open, easy clean, kitchen with lots of cabinet & counter space. Tall ceilings with laminate and tile flooring. Fresh, professional interior paint. There's an outdoor covered patio and also an enclosed section that's great in the spring & fall or for pets. (not included in the sf) Back yard has a lawn and room for a garden or pets. It's located right in the middle of the community just a short walk through the park to the clubhouse and pool. Safer, less crowded streets for daily walking. Remote for gated access. 55 & over. Shopping and transportation nearby.
Location
State CA
County Stanislaus
Area 20301
Direction Monte Vista Ave, then north on Four Seasons Drive, left on Seasons Park Dr, quick left to gate with keypad. Once through the gate stay right onto Spring Crest Dr then left on Spring Valley Dr. House is on the right.
Rooms
Master Bathroom Shower Stall(s), Double Sinks, Tile
Master Bedroom Closet, Ground Floor
Living Room Other
Dining Room Formal Area
Kitchen Pantry Closet, Laminate Counter
Interior
Heating Central, Gas
Cooling Ceiling Fan(s), Central
Flooring Laminate, Tile
Window Features Dual Pane Full,Window Coverings
Appliance Gas Water Heater, Dishwasher, Disposal, Microwave, Free Standing Electric Range
Laundry In Garage
Exterior
Parking Features Restrictions, Garage Facing Front, Guest Parking Available
Garage Spaces 2.0
Fence Back Yard, Wood
Pool Built-In, Common Facility, Pool House, Gunite Construction
Utilities Available Cable Available, Public, DSL Available, Internet Available, Natural Gas Connected
Amenities Available Pool, Clubhouse, Spa/Hot Tub, Park
Roof Type Tile
Street Surface Paved
Porch Front Porch, Enclosed Patio
Private Pool Yes
Building
Lot Description Auto Sprinkler F&R, Curb(s)/Gutter(s), Gated Community, Street Lights, Landscape Back, Landscape Front, Low Maintenance
Story 1
Foundation Concrete, Slab
Sewer In & Connected
Water Meter on Site, Public
Schools
Elementary Schools Turlock Unified
Middle Schools Turlock Unified
High Schools Turlock Unified
School District Stanislaus
Others
HOA Fee Include Pool
Senior Community Yes
Restrictions Age Restrictions
Tax ID 087-008-043-000
Special Listing Condition None
Pets Allowed Yes
Read Less Info
Want to know what your home might be worth? Contact us for a FREE valuation!

Our team is ready to help you sell your home for the highest possible price ASAP

Bought with Valley Heritage Realty
GET MORE INFORMATION

REALTOR® | Lic# CA 01350620 NV BS145655






