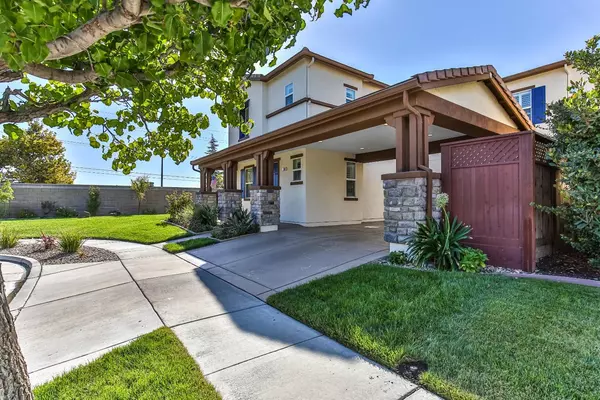$790,000
$795,000
0.6%For more information regarding the value of a property, please contact us for a free consultation.
4 Beds
3 Baths
2,353 SqFt
SOLD DATE : 09/25/2024
Key Details
Sold Price $790,000
Property Type Single Family Home
Sub Type Single Family Residence
Listing Status Sold
Purchase Type For Sale
Square Footage 2,353 sqft
Price per Sqft $335
MLS Listing ID 224043664
Sold Date 09/25/24
Bedrooms 4
Full Baths 2
HOA Y/N No
Originating Board MLS Metrolist
Year Built 2006
Lot Size 7,405 Sqft
Acres 0.17
Property Description
You'll be the envy of the neighborhood in this updated 2 story villa located in the sought after Springlake neighborhood. The curb appeal is impressive with the new exterior paint and landscaping along with new exterior lighting that showcases the front porch and porte cochere. The extra long driveway is convenient to park multiple cars. Once inside, the floor plan opens up and exposes all the features that this home has to offer. Natural light floods the space and can be controlled via the planation shutters. The well appointed and updated kitchen serves center stage in the great room. Your guests can sit at the large island and visit while you prepare your culinary creations. Access to the stunning backyard pool, patios and outdoor kitchen is available at 2 separate door locations. New designer paint is found throughout the interior of the home. Four bedrooms are located on the second floor and feature newer carpet, ceiling fans and lighting. New wood look vinyl flooring is a nice touch in the hallway, bathroom and laundry room. The oversized primary suite is well appointed with a soaking tub, stall shower, private water closet and walk in closet.
Location
State CA
County Yolo
Area 11419
Direction From Farmers Central OR Heritage Parkway turn on Campos, turn on Shinn Ct to property.
Rooms
Family Room Great Room
Master Bedroom Walk-In Closet
Living Room Other
Dining Room Dining/Family Combo
Kitchen Marble Counter, Pantry Closet, Island, Island w/Sink, Kitchen/Family Combo
Interior
Heating Central
Cooling Ceiling Fan(s), Central, Whole House Fan
Flooring Carpet, Simulated Wood
Appliance Free Standing Refrigerator, Gas Cook Top, Built-In Gas Oven, Dishwasher, Disposal, Microwave, Plumbed For Ice Maker
Laundry Dryer Included, Gas Hook-Up, Upper Floor, Washer Included, Inside Room
Exterior
Parking Features Attached, Garage Door Opener, Garage Facing Front
Garage Spaces 2.0
Carport Spaces 2
Fence Back Yard, Wood
Pool Gunite Construction
Utilities Available Public
View Valley, Hills, Mountains
Roof Type Tile
Street Surface Asphalt
Porch Front Porch, Covered Patio
Private Pool Yes
Building
Lot Description Auto Sprinkler F&R, Cul-De-Sac
Story 2
Foundation Slab
Sewer Public Sewer
Water Public
Architectural Style Mediterranean
Level or Stories Two
Schools
Elementary Schools Woodland Unified
Middle Schools Woodland Unified
High Schools Woodland Unified
School District Yolo
Others
Senior Community No
Tax ID 042-430-001-000
Special Listing Condition None
Read Less Info
Want to know what your home might be worth? Contact us for a FREE valuation!

Our team is ready to help you sell your home for the highest possible price ASAP

Bought with Realty One Group FOX
GET MORE INFORMATION

REALTOR® | Lic# CA 01350620 NV BS145655






