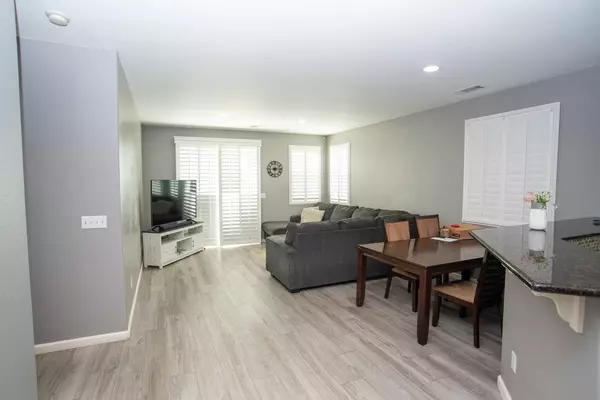$400,000
$395,000
1.3%For more information regarding the value of a property, please contact us for a free consultation.
3 Beds
2 Baths
1,341 SqFt
SOLD DATE : 06/28/2024
Key Details
Sold Price $400,000
Property Type Single Family Home
Sub Type Single Family Residence
Listing Status Sold
Purchase Type For Sale
Square Footage 1,341 sqft
Price per Sqft $298
Subdivision River Glen 01 Tm-2001-592
MLS Listing ID 224028420
Sold Date 06/28/24
Bedrooms 3
Full Baths 2
HOA Y/N No
Originating Board MLS Metrolist
Year Built 2004
Lot Size 6,534 Sqft
Acres 0.15
Lot Dimensions Marysville Joint Unified
Property Description
Fully updated inside, you will find 3 bedrooms and 2 bathrooms. Updated laminate flooring, cherry wood kitchen cabinets with pull outs, granite countertops and stainless-steel appliances inside. The main bathroom has slate stone flooring, the master has porcelain tile floors and they both have cherry wood cabinets, upgraded lighting and faucets. The roof was replaced less than 2 years ago. Enjoy a low maintenance backyard featuring artificial grass, a backyard patio, shaded by palm trees. A newer storage shed awaits in the backyard as well. Do not miss out on this opportunity to live in such a great neighborhood!
Location
State CA
County Yuba
Area 12409
Direction From McGowan Parkway, go north on Olivehurst Avenue. Turn onto Bellis Ct (the second street on the left). Take an immediate right onto Bluebell Avenue. At the curve, Bluebell turns into McCarthy Avenue. 1752 McCarthy is the 4th home on the left.
Rooms
Master Bathroom Granite, Tub w/Shower Over
Living Room Great Room
Dining Room Dining/Family Combo
Kitchen Pantry Cabinet, Granite Counter
Interior
Heating Central
Cooling Ceiling Fan(s), Central
Flooring Laminate, Vinyl
Window Features Dual Pane Full
Appliance Free Standing Gas Range, Dishwasher, Disposal, Microwave
Laundry Cabinets, Inside Area
Exterior
Parking Features Attached
Garage Spaces 2.0
Fence Back Yard, Wood
Utilities Available Public
View City
Roof Type Composition
Topography Trees Few
Street Surface Asphalt
Porch Front Porch, Back Porch
Private Pool No
Building
Lot Description Grass Artificial
Story 1
Foundation Concrete, Slab
Sewer Public Sewer
Water Public
Architectural Style A-Frame
Level or Stories One
Schools
Elementary Schools Marysville Joint
Middle Schools Marysville Joint
High Schools Marysville Joint
School District Yuba
Others
Senior Community No
Tax ID 013-680-024-000
Special Listing Condition None
Read Less Info
Want to know what your home might be worth? Contact us for a FREE valuation!

Our team is ready to help you sell your home for the highest possible price ASAP

Bought with Radius Agent Realty
GET MORE INFORMATION

REALTOR® | Lic# CA 01350620 NV BS145655






