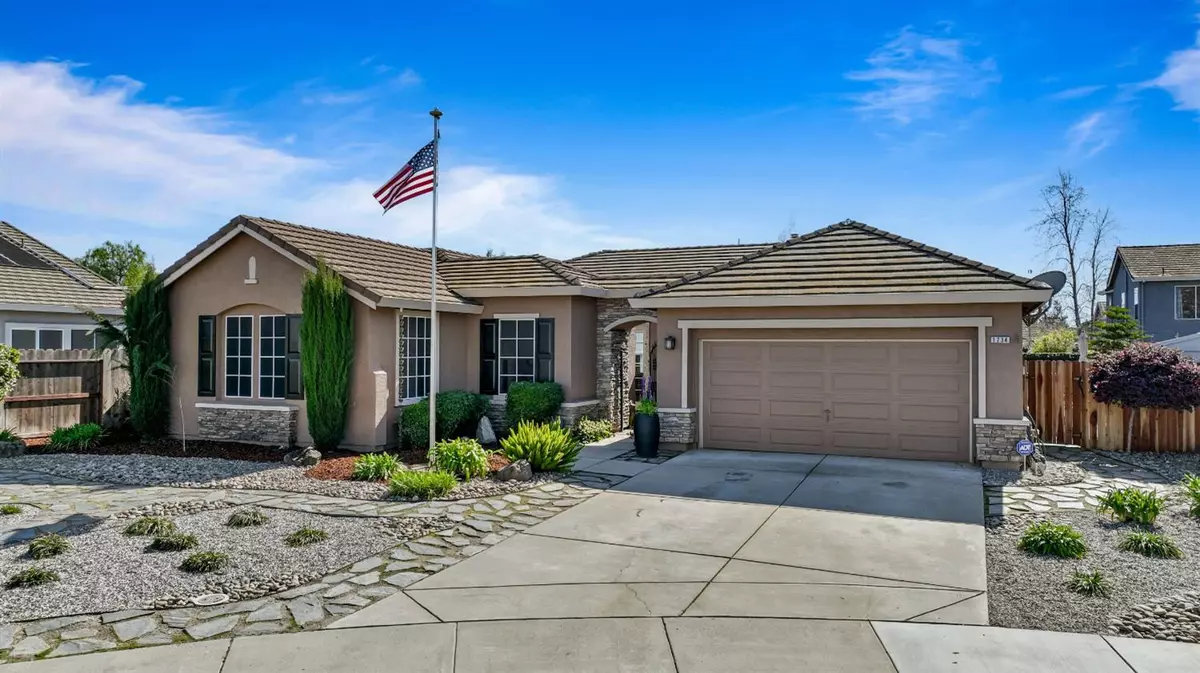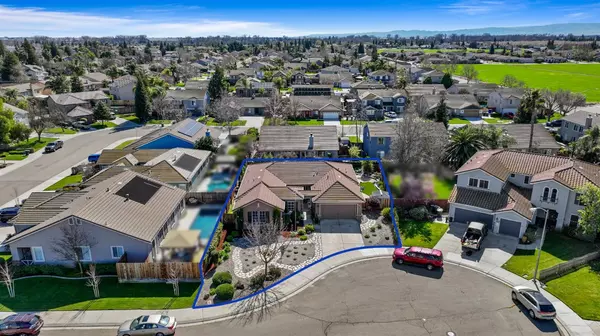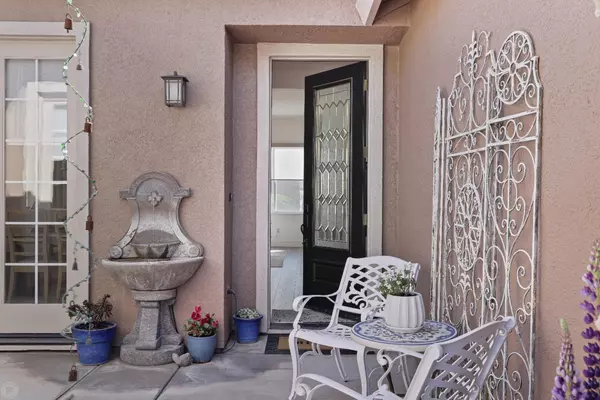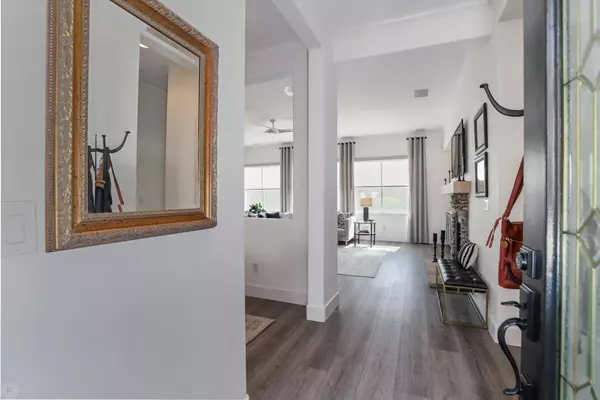$839,900
$839,900
For more information regarding the value of a property, please contact us for a free consultation.
4 Beds
2 Baths
2,282 SqFt
SOLD DATE : 03/28/2024
Key Details
Sold Price $839,900
Property Type Single Family Home
Sub Type Single Family Residence
Listing Status Sold
Purchase Type For Sale
Square Footage 2,282 sqft
Price per Sqft $368
MLS Listing ID 224018858
Sold Date 03/28/24
Bedrooms 4
Full Baths 2
HOA Y/N No
Originating Board MLS Metrolist
Year Built 2001
Lot Size 8,533 Sqft
Acres 0.1959
Property Description
Welcome to 1734 Natalie Court! This immaculately updated home is 4 bds, 2 baths + office/den and 2,282 sq.ft. of living space. Nestled in a quiet Cul de Sac a short distance to Lan Park, shopping, restaurants, golf, & schools. Enter through the homes front courtyard & you are immediately welcomed into an updated & beautiful open concept living, dining and kitchen space. The luxurious kitchen includes custom cabinetry with slide-out features, GE Cafe appliances, wine fridge, appliance garage, farm sink, handcrafted one of a kind custom hood vent, beautiful tile, floating shelves & tons of custom features. The living room boasts lots of natural light, custom cabinetry & a beautiful stacked stone fireplace. The updated hall bath has a floor to ceiling tile shower & custom cabinets. Three bedrooms are on one side of the home, as well as the office/den. These bedrooms all have custom closet storage systems & are of ample size. The primary bed & bath are extra-large & bright with great natural light. The ensuite has two separate vanities with tons of counter space & storage + large walk-in closet. The backyard is an oasis with plenty of space to entertain & enjoy. The swimming pool & water feature are a show stopper + great lawn space with artificial turf for low maintenance!
Location
State CA
County San Joaquin
Area 20508
Direction From Doak Blvd. head west to S. Highland Ave. proceed North on S. highland Ave. Then turn right on Melissa Dr. that turns into Bob Way. Left On Natalie Ct.
Rooms
Family Room Other
Master Bathroom Shower Stall(s), Double Sinks, Walk-In Closet, Window
Master Bedroom Ground Floor, Walk-In Closet, Outside Access
Living Room Other
Dining Room Space in Kitchen, Formal Area
Kitchen Pantry Closet, Quartz Counter, Slab Counter, Island, Island w/Sink, Kitchen/Family Combo
Interior
Heating Central
Cooling Ceiling Fan(s), Central
Flooring Tile, Vinyl
Fireplaces Number 1
Fireplaces Type Family Room, Gas Log
Window Features Solar Screens,Dual Pane Full,Window Screens
Appliance Free Standing Gas Range, Gas Water Heater, Hood Over Range, Ice Maker, Dishwasher, Disposal, Plumbed For Ice Maker, Wine Refrigerator
Laundry Cabinets, Inside Room
Exterior
Exterior Feature Entry Gate
Parking Features Garage Door Opener, Garage Facing Front
Garage Spaces 2.0
Fence Back Yard, Wood
Pool Built-In, On Lot, Pool Sweep, Gunite Construction
Utilities Available Cable Available, Dish Antenna, Underground Utilities, Internet Available, Natural Gas Connected
Roof Type Tile
Topography Level
Street Surface Asphalt
Private Pool Yes
Building
Lot Description Auto Sprinkler F&R, Cul-De-Sac, Curb(s)/Gutter(s), Shape Regular, Grass Artificial, Street Lights, Landscape Back, Landscape Front, Low Maintenance
Story 1
Foundation Slab
Sewer In & Connected
Water Public
Architectural Style Mediterranean
Level or Stories One
Schools
Elementary Schools Ripon Unified
Middle Schools Ripon Unified
High Schools Ripon Unified
School District San Joaquin
Others
Senior Community No
Tax ID 257-400-27
Special Listing Condition None
Pets Allowed Yes
Read Less Info
Want to know what your home might be worth? Contact us for a FREE valuation!

Our team is ready to help you sell your home for the highest possible price ASAP

Bought with HomeSmart PV & Associates
GET MORE INFORMATION

REALTOR® | Lic# CA 01350620 NV BS145655






