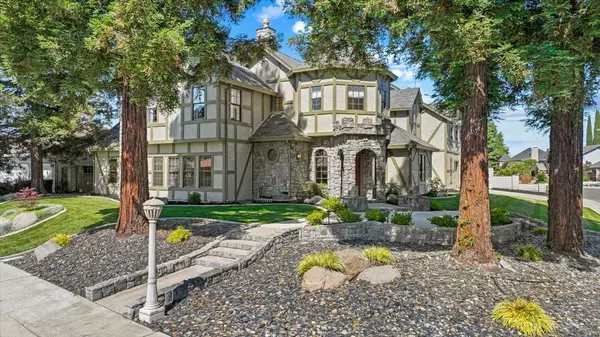$932,000
$999,995
6.8%For more information regarding the value of a property, please contact us for a free consultation.
3 Beds
3 Baths
3,697 SqFt
SOLD DATE : 03/04/2024
Key Details
Sold Price $932,000
Property Type Single Family Home
Sub Type Single Family Residence
Listing Status Sold
Purchase Type For Sale
Square Footage 3,697 sqft
Price per Sqft $252
MLS Listing ID 224000253
Sold Date 03/04/24
Bedrooms 3
Full Baths 2
HOA Y/N No
Originating Board MLS Metrolist
Year Built 1988
Lot Size 0.258 Acres
Acres 0.2579
Property Description
Nestled in the beautiful Spring Creek County Club area, custom designed and built to replicate a castle in England, 1089 Spring Creek Dr feels magical as soon as you enter. The interior spaces are full of character and charm and designed with attention to detail to combine luxury and comfort seamlessly. Towering ornate tin ceiling, open beam ceiling, and loads of windows infuse the home with an abundance of natural light and warmth. The gourmet kitchen, fit for a culinary enthusiast, which showcases Thermador appliances, including a built in espresso machine, and a spacious island perfect for entertaining guests. Adjacent to the kitchen, is your formal dining area complete with temperature controlled wine closet. This home offers so many incredible features like the expansive master suite which is more like a private sanctuary, complete with a sitting area, fireplace, and a spa-like bathroom. Ample sized bedrooms, large family room with its stately fireplace, and the living/media room make this the perfect family home. Step outside and the possibilities abound. Create your own dining/sitting area or quiet space, but don't miss your personal putting green! Plus you will save hundreds on your PG&E with the paid off solar system. Don't miss your opportunity to preview this beauty.
Location
State CA
County San Joaquin
Area 20508
Direction Main St to Manley to Spring Creek
Rooms
Master Bathroom Shower Stall(s), Double Sinks, Soaking Tub, Tile
Master Bedroom Walk-In Closet, Sitting Area
Living Room Open Beam Ceiling
Dining Room Space in Kitchen, Formal Area
Kitchen Breakfast Area, Quartz Counter, Island
Interior
Interior Features Cathedral Ceiling, Formal Entry, Open Beam Ceiling
Heating Central
Cooling Ceiling Fan(s), Central
Flooring Carpet, Simulated Wood, Tile
Fireplaces Number 2
Fireplaces Type Living Room, Master Bedroom
Window Features Dual Pane Full
Appliance Free Standing Gas Range, Free Standing Refrigerator, Dishwasher, Disposal, Microwave, Double Oven
Laundry Cabinets, Inside Room
Exterior
Parking Features Garage Door Opener, Garage Facing Front, Golf Cart, Interior Access
Garage Spaces 3.0
Utilities Available Public
Roof Type Composition
Private Pool No
Building
Lot Description Auto Sprinkler F&R, Corner, Curb(s)/Gutter(s), Shape Regular, Grass Artificial, Street Lights, Landscape Back, Landscape Front
Story 2
Foundation Combination
Sewer Public Sewer
Water Public
Architectural Style English
Schools
Elementary Schools Ripon Unified
Middle Schools Ripon Unified
High Schools Ripon Unified
School District San Joaquin
Others
Senior Community No
Tax ID 261-360-33
Special Listing Condition None
Read Less Info
Want to know what your home might be worth? Contact us for a FREE valuation!

Our team is ready to help you sell your home for the highest possible price ASAP

Bought with J.Peter Realtors
GET MORE INFORMATION

REALTOR® | Lic# CA 01350620 NV BS145655






