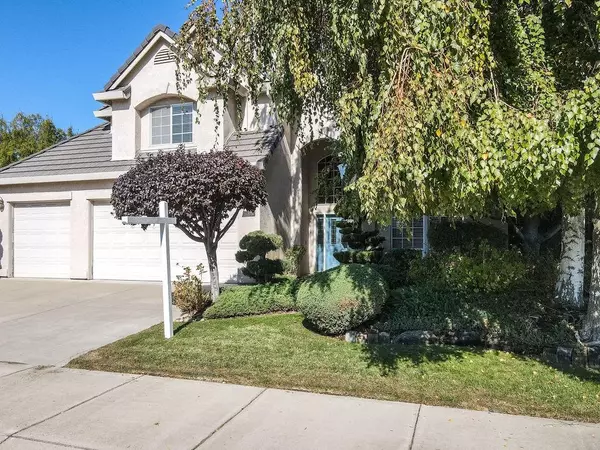$710,000
$739,999
4.1%For more information regarding the value of a property, please contact us for a free consultation.
4 Beds
3 Baths
2,463 SqFt
SOLD DATE : 02/20/2024
Key Details
Sold Price $710,000
Property Type Single Family Home
Sub Type Single Family Residence
Listing Status Sold
Purchase Type For Sale
Square Footage 2,463 sqft
Price per Sqft $288
MLS Listing ID 223105548
Sold Date 02/20/24
Bedrooms 4
Full Baths 2
HOA Y/N No
Originating Board MLS Metrolist
Year Built 1998
Lot Size 7,000 Sqft
Acres 0.1607
Property Description
Motivated Sellers!Welcome to this amazing home in Ripon. This home is nestled near Vermeulen Park, it is a short distance from downtown Ripon and the freeway. When you walk into this open you are greeted with an open entry. The lower level offers a spacious kitchen with plenty of counter space, a breakfast nook, along with a living room, laundry room and half bath. Then you head up the stairs to the three spacious rooms, and a full hall bath with double sinks. The primary bedroom is very spacious with a large bath attached and a walk in closet. This home also has an amazing backyard, with a shaded backyard, you get both grass and a large pool! Come see it for yourself!
Location
State CA
County San Joaquin
Area 20508
Direction John Roos> Helen.
Rooms
Master Bathroom Shower Stall(s), Double Sinks, Low-Flow Toilet(s), Tub, Walk-In Closet
Living Room Great Room
Dining Room Formal Room, Dining/Family Combo
Kitchen Butcher Block Counters, Pantry Closet, Island, Laminate Counter
Interior
Interior Features Cathedral Ceiling
Heating Central
Cooling Central
Flooring Carpet, Tile
Fireplaces Number 1
Fireplaces Type Living Room
Equipment Water Filter System
Appliance Built-In Electric Oven, Dishwasher, Disposal, Electric Cook Top, ENERGY STAR Qualified Appliances
Laundry Space For Frzr/Refr, See Remarks, Inside Room
Exterior
Parking Features 24'+ Deep Garage, Attached, Garage Door Opener, Garage Facing Front, Uncovered Parking Spaces 2+, See Remarks
Garage Spaces 3.0
Fence Back Yard, Metal, Fenced
Pool Built-In, Pool Sweep, Fenced
Utilities Available Cable Connected, Internet Available
Roof Type Tile
Porch Awning
Private Pool Yes
Building
Lot Description Auto Sprinkler F&R
Story 2
Foundation Slab
Sewer In & Connected
Water Public
Level or Stories Two
Schools
Elementary Schools Ripon Unified
Middle Schools Ripon Unified
High Schools Ripon Unified
School District San Joaquin
Others
Senior Community No
Tax ID 261-430-70
Special Listing Condition None
Read Less Info
Want to know what your home might be worth? Contact us for a FREE valuation!

Our team is ready to help you sell your home for the highest possible price ASAP

Bought with RE/MAX Gold Elk Grove
GET MORE INFORMATION

REALTOR® | Lic# CA 01350620 NV BS145655






