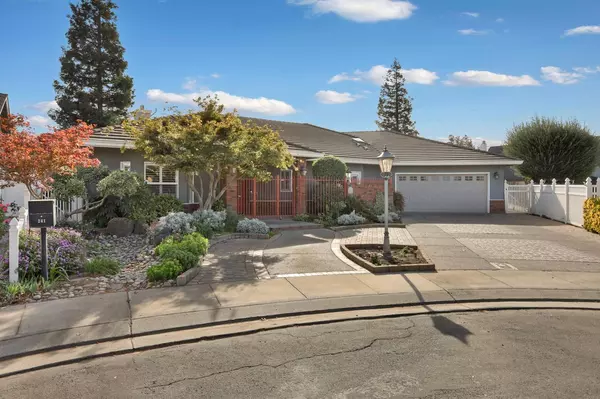$850,000
$890,000
4.5%For more information regarding the value of a property, please contact us for a free consultation.
4 Beds
3 Baths
2,427 SqFt
SOLD DATE : 02/08/2024
Key Details
Sold Price $850,000
Property Type Single Family Home
Sub Type Single Family Residence
Listing Status Sold
Purchase Type For Sale
Square Footage 2,427 sqft
Price per Sqft $350
MLS Listing ID 223117610
Sold Date 02/08/24
Bedrooms 4
Full Baths 2
HOA Y/N No
Originating Board MLS Metrolist
Year Built 2001
Lot Size 10,489 Sqft
Acres 0.2408
Property Description
241 Wells Court is almost perfect as it sits at the end of a well established cul-de-sac, where all homeowners show their pride of ownership with their impecably kept yards and houses. This custom built one owner home was built and designed exclusively by the owners and even included her own large room off of the garage, where she created some of the most amazing art and was well respected in the art community. The previous art studio coud be a 4th bedroom, workout room, in-law quarters etc.. This 4 B/R 2.5 bath house is very spacious with a kitchen that will easily satisfy the chef's in the family. The SOLAR is OWNED. The backyard is designed for your large family gatherings and you will love the workshop, "she shed" that was built to look similar to house. You have your own private entry to Mavis Stouffer Park where the previous owners spent their evenings walking down to the Stanislaus river which is only a three minute walk out your back gate. This is quite possibly the exact home you have had on your Christmas wish list but haven't seen until today. Ripon is home to 17,000 of the nicest folks around. Ripon schools run in the 90th percentile and have been for many years. Spring Creek Golf and Country is only two minutes away was recognized as 5th best in nation in 2004
Location
State CA
County San Joaquin
Area 20508
Direction From Spring Creek go right on wells to end of street to 241 Wells Court.
Rooms
Master Bathroom Shower Stall(s), Double Sinks, Sunken Tub, Window
Master Bedroom Walk-In Closet, Outside Access
Living Room View
Dining Room Formal Area
Kitchen Island w/Sink, Synthetic Counter
Interior
Interior Features Cathedral Ceiling, Skylight(s)
Heating Central
Cooling Ceiling Fan(s), Central
Flooring Carpet, Tile, Wood
Fireplaces Number 1
Fireplaces Type Living Room, Gas Log, Gas Piped
Window Features Dual Pane Full,Window Screens
Appliance Ice Maker, Dishwasher, Disposal, Electric Cook Top
Laundry Cabinets, Sink, Inside Room
Exterior
Parking Features Attached, Garage Facing Front
Garage Spaces 2.0
Fence Back Yard
Utilities Available Solar, Electric, Natural Gas Connected
View Park
Roof Type Tile
Topography Trees Few
Street Surface Paved
Porch Front Porch, Covered Patio
Private Pool No
Building
Lot Description Auto Sprinkler F&R, Court, Landscape Back, Landscape Front
Story 1
Foundation Slab
Sewer Sewer Connected
Water Public
Architectural Style Other
Level or Stories One
Schools
Elementary Schools Ripon Unified
Middle Schools Ripon Unified
High Schools Ripon Unified
School District San Joaquin
Others
Senior Community No
Tax ID 261-350-10
Special Listing Condition Successor Trustee Sale
Pets Allowed Yes
Read Less Info
Want to know what your home might be worth? Contact us for a FREE valuation!

Our team is ready to help you sell your home for the highest possible price ASAP

Bought with Integrity First Realty
GET MORE INFORMATION

REALTOR® | Lic# CA 01350620 NV BS145655






