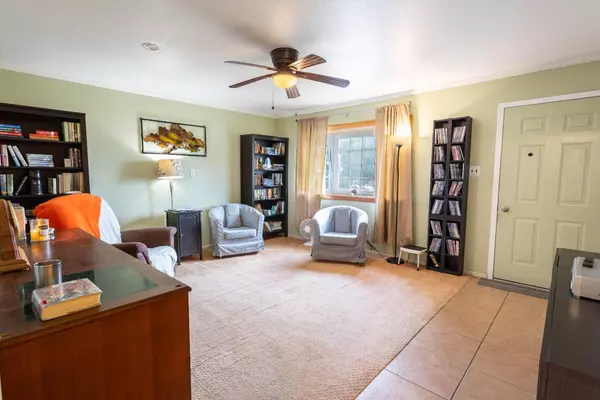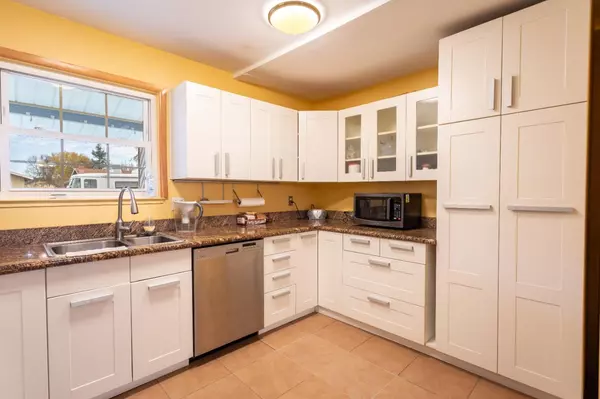$327,400
$320,000
2.3%For more information regarding the value of a property, please contact us for a free consultation.
3 Beds
1 Bath
925 SqFt
SOLD DATE : 01/18/2024
Key Details
Sold Price $327,400
Property Type Single Family Home
Sub Type Single Family Residence
Listing Status Sold
Purchase Type For Sale
Square Footage 925 sqft
Price per Sqft $353
MLS Listing ID 223110064
Sold Date 01/18/24
Bedrooms 3
Full Baths 1
HOA Y/N No
Originating Board MLS Metrolist
Year Built 1962
Lot Size 6,739 Sqft
Acres 0.1547
Property Description
Great opportunity to own your new home with dual pane windows, an IKEA kitchen with granite countertops, and an updated bathroom Tub/shower. Your floor-plan is spacious and your backyard is ready for you to make it your own OASIS. You are within walking distance to Lindhurst High School, Johnson Park Elementary School, and public transportation. . This three bedroom home is located within an easy commute to either Beale Air Force Base, Sacramento, or Roseville. Shopping is nearby with a new Costco, Walmart, and the Galleria in Roseville is approximately a 30 minute drive. Hurry before your home is gone!
Location
State CA
County Yuba
Area 12409
Direction Take exit 16 toward McGowan Pkwy. Turn right onto McGowan Pkwy toward MCGOWAN PKWY/ROSEVILLE. Turn left onto Evelyn Dr. Turn left onto Twain Dr. Turn left onto Jeffery Ct.
Rooms
Living Room Other
Dining Room Space in Kitchen
Kitchen Granite Counter
Interior
Heating Wall Furnace
Cooling Evaporative Cooler, Other
Flooring Carpet, Linoleum, Tile, Vinyl
Appliance Free Standing Gas Oven, Free Standing Gas Range, Dishwasher
Laundry In Garage
Exterior
Parking Features Attached, Garage Facing Front
Garage Spaces 2.0
Fence Back Yard
Utilities Available Public
Roof Type Composition
Private Pool No
Building
Lot Description Shape Regular
Story 1
Foundation Slab
Sewer In & Connected
Water Public
Schools
Elementary Schools Marysville Joint
Middle Schools Marysville Joint
High Schools Marysville Joint
School District Yuba
Others
Senior Community No
Tax ID 014-432-007-000
Special Listing Condition None
Read Less Info
Want to know what your home might be worth? Contact us for a FREE valuation!

Our team is ready to help you sell your home for the highest possible price ASAP

Bought with Jason Mitchell Real Estate CA Inc.
GET MORE INFORMATION

REALTOR® | Lic# CA 01350620 NV BS145655






