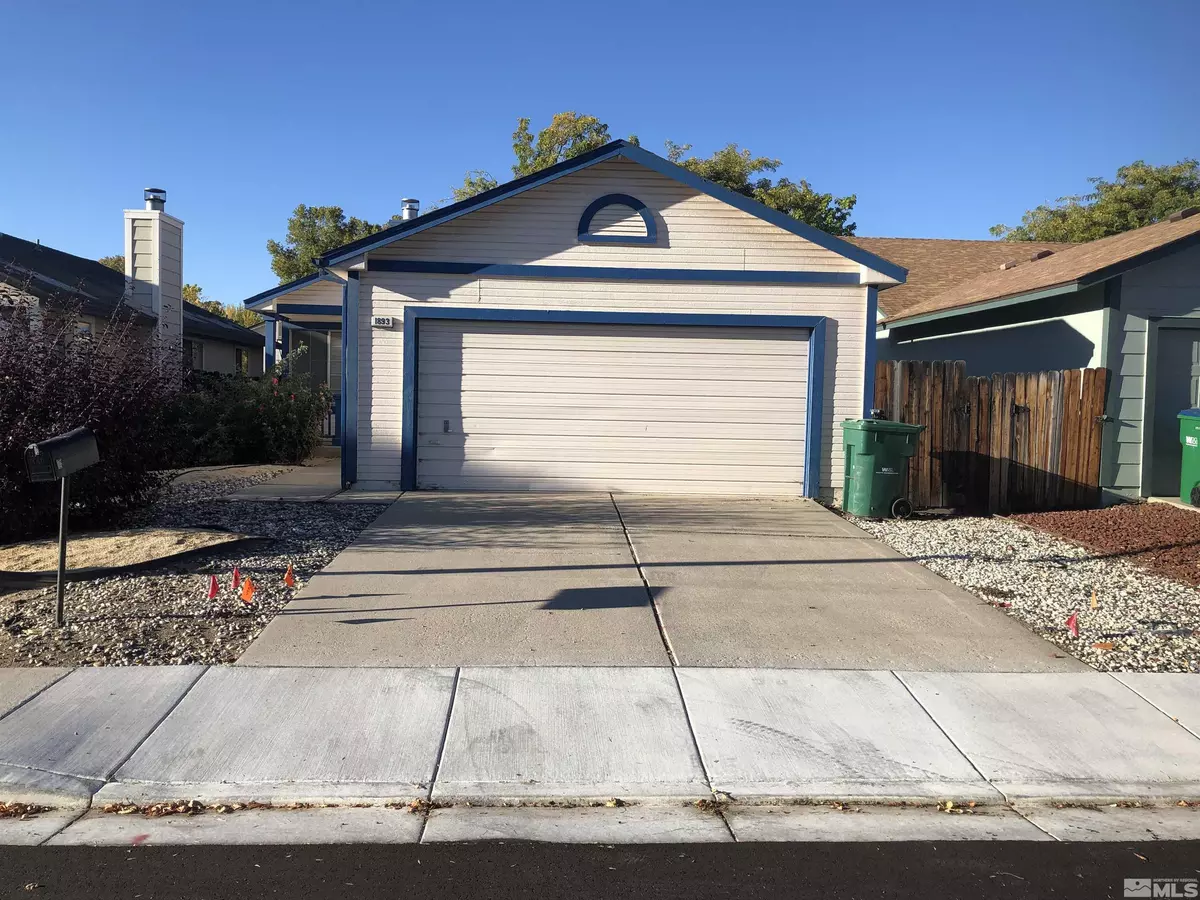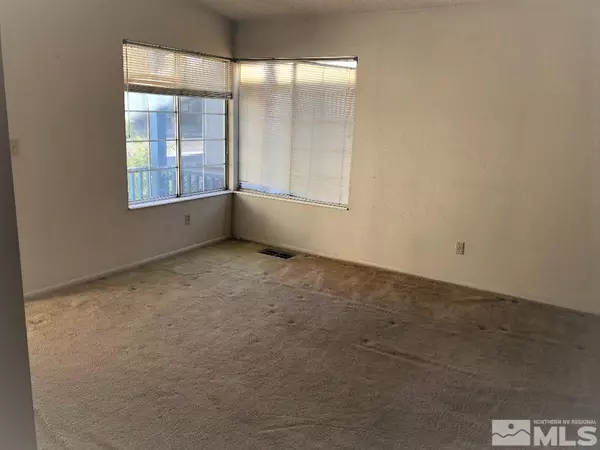$376,000
$380,000
1.1%For more information regarding the value of a property, please contact us for a free consultation.
2 Beds
2 Baths
1,164 SqFt
SOLD DATE : 12/04/2023
Key Details
Sold Price $376,000
Property Type Single Family Home
Sub Type Single Family Residence
Listing Status Sold
Purchase Type For Sale
Square Footage 1,164 sqft
Price per Sqft $323
MLS Listing ID 230012227
Sold Date 12/04/23
Bedrooms 2
Full Baths 2
Year Built 1985
Annual Tax Amount $1,418
Lot Size 4,356 Sqft
Acres 0.1
Lot Dimensions 0.1
Property Sub-Type Single Family Residence
Property Description
This home is a fixer upper with lots of potential. Does have a brand new water heater and the furnace is newer too. Living room has wood burning fireplace, Kitchen has pantry and a large breakfast bar. New patio slider door installed in Sept. Two large bedrooms with main having a walk in shower stall with doors. Large linen closet in hallway. Backyard needs landscaping update, No patio. Nice location close to wonderful large park down the street. Many services nearby. $10K credit to be used for new roof-, with a full price offer approved by Trustees. No court approval needed for sale. Seller will not be making any cosmetic repairs to this home. Easy to show all showings get approved through listing agent through showing time. All agents to leave a card. Escrow opened, call agent prior to writing an offer.
Location
State NV
County Washoe
Zoning sf6/PUD
Direction Springland to Union
Rooms
Family Room Separate Formal Room
Other Rooms Entrance Foyer
Master Bedroom On Main Floor, Shower Stall
Dining Room Kitchen Combination
Kitchen Breakfast Bar
Interior
Interior Features Breakfast Bar, Pantry, Primary Downstairs
Heating Forced Air, Natural Gas
Cooling Central Air, Refrigerated
Flooring Carpet
Fireplaces Number 1
Fireplace Yes
Laundry In Hall, Laundry Area, Shelves
Exterior
Exterior Feature None
Parking Features Attached
Garage Spaces 2.0
Utilities Available Cable Available, Electricity Available, Internet Available, Natural Gas Available, Phone Available, Sewer Available, Water Available, Cellular Coverage
Amenities Available None
View Y/N No
Roof Type Composition,Pitched,Shingle
Total Parking Spaces 2
Garage Yes
Building
Lot Description Landscaped, Level
Story 1
Foundation Crawl Space
Water Public
Structure Type Wood Siding
Schools
Elementary Schools Dunn
Middle Schools Dilworth
High Schools Reed
Others
Tax ID 03651304
Acceptable Financing 1031 Exchange, Cash, Conventional, FHA, VA Loan
Listing Terms 1031 Exchange, Cash, Conventional, FHA, VA Loan
Special Listing Condition HUD Owned
Read Less Info
Want to know what your home might be worth? Contact us for a FREE valuation!

Our team is ready to help you sell your home for the highest possible price ASAP
GET MORE INFORMATION

REALTOR® | Lic# CA 01350620 NV BS145655






