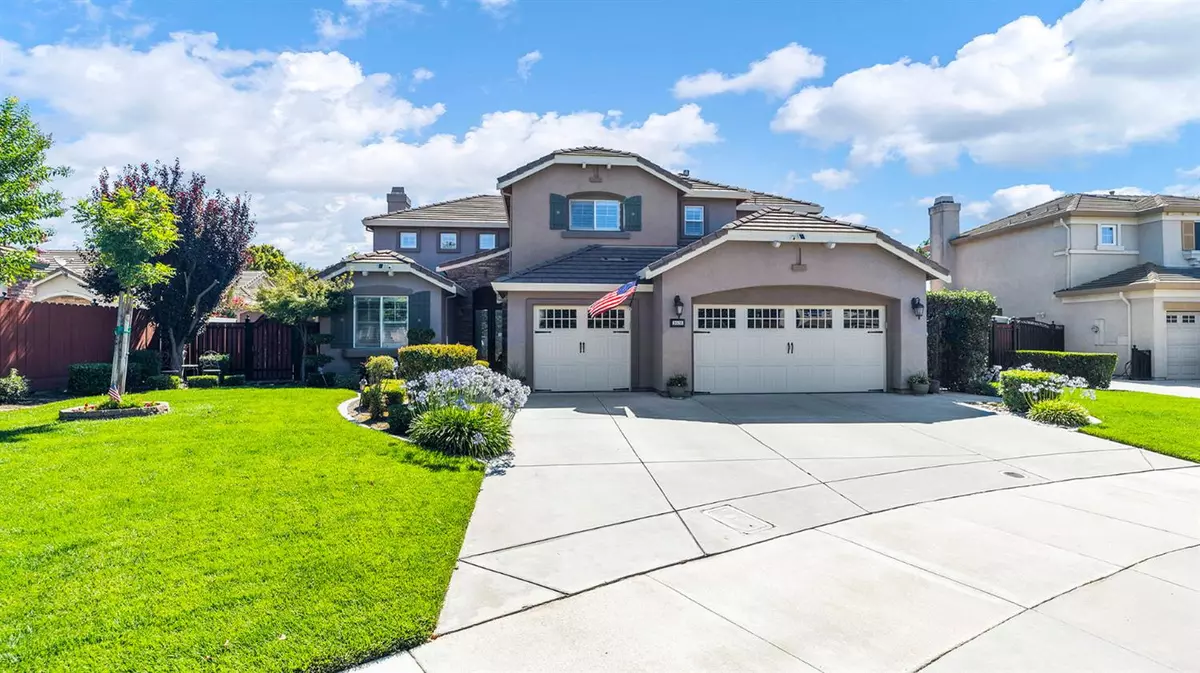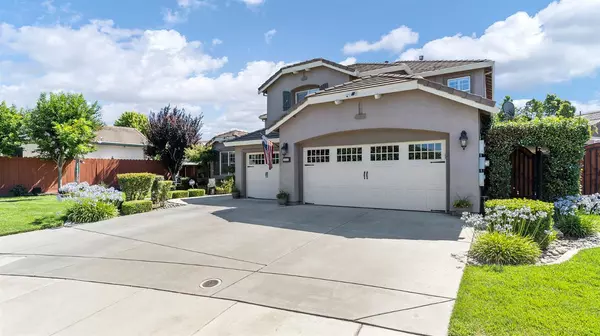$950,000
$950,000
For more information regarding the value of a property, please contact us for a free consultation.
3 Beds
3 Baths
3,257 SqFt
SOLD DATE : 11/02/2023
Key Details
Sold Price $950,000
Property Type Single Family Home
Sub Type Single Family Residence
Listing Status Sold
Purchase Type For Sale
Square Footage 3,257 sqft
Price per Sqft $291
Subdivision Chesapeake
MLS Listing ID 223092175
Sold Date 11/02/23
Bedrooms 3
Full Baths 3
HOA Y/N No
Originating Board MLS Metrolist
Year Built 2003
Lot Size 0.272 Acres
Acres 0.2716
Property Description
Welcome to the highly desired Chesapeake neighborhood! So much to be said about this beautiful home, where do we even start?! If you're looking for a modern home with sparkling pool, solar, 3-car garage, hot tub & outdoor kitchen, this is it! Upon entering the home, you'll be captivated by its soaring ceilings & galore of windows. Open floor plan with plantation shutters, formal dining, massive loft, and home office. Gourmet kitchen features granite counters, an island w/sink, and stainless steel appliances. The primary suite features a private retreat with a cozy fireplace. The master bath comes with double sinks, a spa-like tub, and a walk-in closet. Don't forget to check out the backyard paradise! Complete with covered patio, outdoor fans, outdoor BBQ, solar heated pool, waterfall, and hot tub! Near parks, shopping, and restaurants. Come check it out today!
Location
State CA
County San Joaquin
Area 20508
Direction W Santos Ave to Viggo Pl
Rooms
Master Bathroom Closet, Shower Stall(s), Double Sinks, Jetted Tub, Tub, Walk-In Closet
Master Bedroom Sitting Room
Living Room Other
Dining Room Space in Kitchen, Formal Area
Kitchen Granite Counter, Kitchen/Family Combo
Interior
Heating Central
Cooling Ceiling Fan(s), Central
Flooring Carpet, Laminate, Tile
Fireplaces Number 3
Fireplaces Type Living Room, Master Bedroom, Electric, Family Room, Wood Burning
Appliance Gas Cook Top, Dishwasher, Microwave, Double Oven
Laundry Cabinets, Sink, Inside Room
Exterior
Exterior Feature BBQ Built-In, Kitchen
Parking Features Attached, RV Possible, Garage Door Opener
Garage Spaces 3.0
Fence Back Yard
Pool Built-In, Pool Sweep, Solar Heat
Utilities Available Public, Solar
Roof Type Tile
Porch Covered Patio
Private Pool Yes
Building
Lot Description Corner, Shape Irregular
Story 2
Foundation Concrete, Slab
Sewer In & Connected
Water Public
Architectural Style Contemporary
Schools
Elementary Schools Ripon Unified
Middle Schools Ripon Unified
High Schools Ripon Unified
School District San Joaquin
Others
Senior Community No
Tax ID 261-550-43
Special Listing Condition None
Read Less Info
Want to know what your home might be worth? Contact us for a FREE valuation!

Our team is ready to help you sell your home for the highest possible price ASAP

Bought with Keller Williams Tri-Valley
GET MORE INFORMATION

REALTOR® | Lic# CA 01350620 NV BS145655






