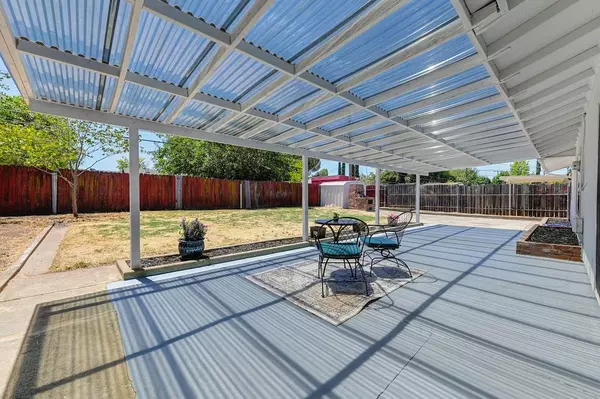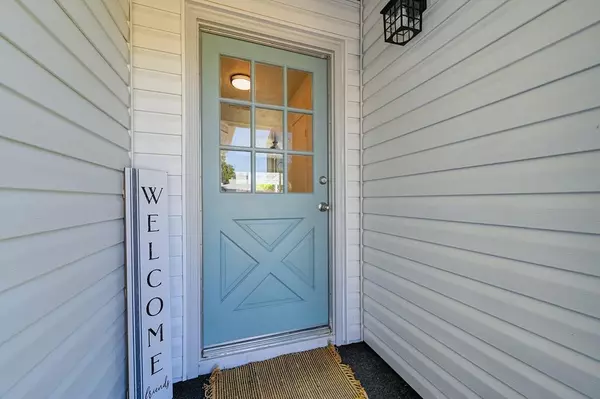$410,000
$400,000
2.5%For more information regarding the value of a property, please contact us for a free consultation.
3 Beds
2 Baths
1,012 SqFt
SOLD DATE : 08/24/2023
Key Details
Sold Price $410,000
Property Type Single Family Home
Sub Type Single Family Residence
Listing Status Sold
Purchase Type For Sale
Square Footage 1,012 sqft
Price per Sqft $405
MLS Listing ID 223069536
Sold Date 08/24/23
Bedrooms 3
Full Baths 1
HOA Y/N No
Originating Board MLS Metrolist
Year Built 1963
Lot Size 6,534 Sqft
Acres 0.15
Property Description
Affordable & Adorable! Updated 3 Bedroom, 2 Bathroom Home with Huge 2 Car Garage, located on a fabulous quiet, peaceful street in one of North Highlands most desirable neighborhoods. The home has been updated with New Flooring, New Paint (inside & outside), New updated light fixtures and ceiling fans with LED lighting. New bathroom vanities, toilets, and fixtures. The Spacious Kitchen features a new backsplash, generous cabinet & counter space, newer built-in gas stove, oven & microwave. This is a very energy efficient home with newer vinyl windows, newer cool'' roof & extra attic insulation. The garage is a full 2 Car Garage & features a workbench and shelves, storage cabinets, a garage refrigerator, and a mail drop/slot! The large Rear Yard features a 36 ft x 12 ft Covered Patio, a Built-in Brick barbeque/oven and a steel storage shed! All this in a convenient location, within walking distance of shopping, dining, schools, parks, and public transit.
Location
State CA
County Sacramento
Area 10660
Direction From I80 take the Elkhorn Blvd Exit. Go West on Elkhorn Blvd, turn left on Sloan drive (just after Walerga Rd). There is no sign.
Rooms
Living Room Great Room
Dining Room Space in Kitchen
Kitchen Breakfast Area
Interior
Heating Central, Natural Gas
Cooling Ceiling Fan(s), Central, See Remarks
Flooring Laminate, Tile, See Remarks
Window Features Dual Pane Full
Appliance Built-In Gas Oven, Built-In Gas Range, Dishwasher, Disposal, Microwave
Laundry In Garage
Exterior
Exterior Feature BBQ Built-In
Parking Features RV Possible, Garage Facing Front, See Remarks
Garage Spaces 2.0
Fence Back Yard
Utilities Available Cable Available, Public, Internet Available, Natural Gas Connected
Roof Type Composition,See Remarks
Topography Level
Street Surface Asphalt,Paved
Porch Covered Patio
Private Pool No
Building
Lot Description Auto Sprinkler Front, Manual Sprinkler Rear, See Remarks
Story 1
Foundation Slab
Sewer In & Connected, Public Sewer
Water Public
Architectural Style Ranch
Schools
Elementary Schools Twin Rivers Unified
Middle Schools Twin Rivers Unified
High Schools Twin Rivers Unified
School District Sacramento
Others
Senior Community No
Tax ID 200-0172-004-0000
Special Listing Condition None
Read Less Info
Want to know what your home might be worth? Contact us for a FREE valuation!

Our team is ready to help you sell your home for the highest possible price ASAP

Bought with EXP Realty
GET MORE INFORMATION

REALTOR® | Lic# CA 01350620 NV BS145655






