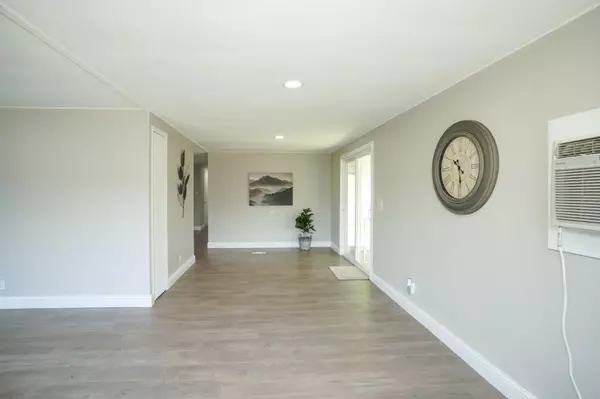$98,000
$125,000
21.6%For more information regarding the value of a property, please contact us for a free consultation.
2 Beds
2 Baths
1,200 SqFt
SOLD DATE : 08/17/2023
Key Details
Sold Price $98,000
Property Type Manufactured Home
Sub Type Double Wide
Listing Status Sold
Purchase Type For Sale
Square Footage 1,200 sqft
Price per Sqft $81
MLS Listing ID 223042362
Sold Date 08/17/23
Bedrooms 2
Full Baths 2
HOA Y/N No
Originating Board MLS Metrolist
Land Lease Amount 840.0
Year Built 1971
Property Description
This light & bright 2 bedroom, 2 bath mobile home in the All-Ages, Eleven Oaks Mobile Home Park shows like a model home! You'll love and appreciate all of the care and attention to detail that went into this home. The list of upgrades is extensive and includes: dual pane windows throughout; jumbo dual pane sliding doors; 4 wall a/c units (one in each bedroom and 2 in the living spaces); luxury vinyl flooring; interior and exterior paint; extra insulation in the walls and outlets. The walls & ceiling have been sealed and textured; recessed lighting throughout the home; new 6-panel interior doors. The kitchen has new stainless steel appliances, granite countertops, updated switches and outlets (some with USB charging ports), a new sink & faucet, new cabinets, and lighting above the cabinets. Both bathrooms have custom vanities with quartz countertops, luxury vinyl tile flooring (which can also be found in the laundry space), new lighting and outlets, and resurfaced tub, shower & surrounds. Outside you'll find a new deck with steel inserts & artificial turf, fiberglass stairs with a new aluminum railing, new skirting around the home, and so much more! You really need to see it in person to take in everything!
Location
State CA
County Sacramento
Area 10660
Direction Hwy 80 to west on Madison, left on Polk, right into Eleven Oaks Mobile Home Park, immediate left after entering, right on Ohio, home is on the right.
Rooms
Living Room Deck Attached
Dining Room Kitchen/Family Combo, Dining/Living Combo
Kitchen Pantry Cabinet, Stone Counter
Interior
Heating Central
Cooling Wall Unit(s)
Flooring Tile, Vinyl
Window Features Dual Pane Full
Appliance Free Standing Gas Range, Dishwasher, Microwave, Disposal
Laundry Gas Hook-Up, Hookups Only, Inside Area
Exterior
Exterior Feature Porch Awning
Parking Features Covered
Carport Spaces 2
Utilities Available Public, Electric, Master Gas Meter
Roof Type Elastomeric,Metal
Topography Level
Porch Covered Deck
Building
Lot Description Backyard, Other
Foundation PillarPostPier, Slab
Sewer Sewer Connected, Public Sewer
Water Water District
Schools
Elementary Schools Twin Rivers Unified
Middle Schools Twin Rivers Unified
High Schools Twin Rivers Unified
School District Sacramento
Others
Senior Community No
Special Listing Condition None
Pets Allowed Yes, Size Limit
Read Less Info
Want to know what your home might be worth? Contact us for a FREE valuation!

Our team is ready to help you sell your home for the highest possible price ASAP

Bought with Berri Real Estate
GET MORE INFORMATION

REALTOR® | Lic# CA 01350620 NV BS145655






