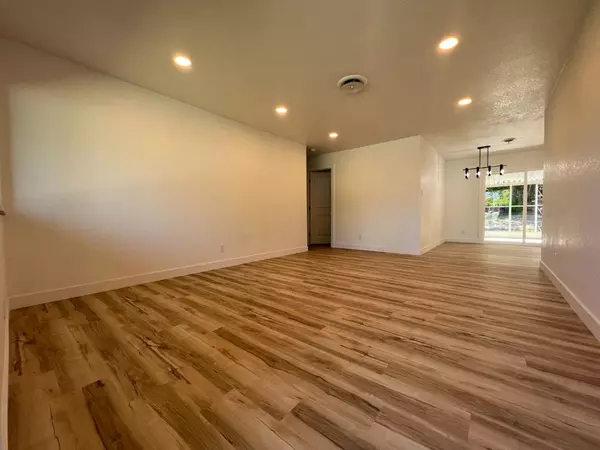$409,900
$394,900
3.8%For more information regarding the value of a property, please contact us for a free consultation.
3 Beds
4 Baths
1,090 SqFt
SOLD DATE : 08/24/2023
Key Details
Sold Price $409,900
Property Type Single Family Home
Sub Type Single Family Residence
Listing Status Sold
Purchase Type For Sale
Square Footage 1,090 sqft
Price per Sqft $376
MLS Listing ID 223065375
Sold Date 08/24/23
Bedrooms 3
Full Baths 2
HOA Y/N No
Originating Board MLS Metrolist
Year Built 1963
Lot Size 6,970 Sqft
Acres 0.16
Property Description
Run, Don't Walk to this Showstopper! Gorgeous Turn-Key Home! Starting from the Exterior with New Roof, New windows & New Paint! Inside you'll find Features such as New Two Tone Paint, New Flooring throughout, New Fixtures and More! Kitchen has been completely upgraded including; Beautiful New Bright White Cabinets, New Upgraded Granite Counter-Top. New sink & Modern Gold Tone Faucet. Bedrooms have New Upgraded Plush Carpeting. Bathrooms have New Vanities, New Toilets, New Sinks & Faucets, New Showers & Tub in Guest bath, both with Beautiful New Custom Tile surround . Rear yard incudes covered patio & Mature trees offering great shade for outdoor Enjoyment . A Must See!
Location
State CA
County Sacramento
Area 10660
Direction From Sacramento Take I80 East towards Roseville. Exit on Greenback Ln. Left on Greenback Lane ( becomes Elkhorn Blvd ) Right on Ramsey Dr . Left on Canaveral Way to House
Rooms
Living Room Other
Dining Room Dining/Living Combo
Kitchen Granite Counter
Interior
Heating Central
Cooling Central
Flooring Carpet, Laminate, Tile
Laundry In Garage
Exterior
Parking Features Attached
Garage Spaces 2.0
Utilities Available Public, Natural Gas Connected
Roof Type Composition
Private Pool No
Building
Lot Description Curb(s)/Gutter(s)
Story 1
Foundation Slab
Sewer Public Sewer
Water Public
Level or Stories One
Schools
Elementary Schools Twin Rivers Unified
Middle Schools Twin Rivers Unified
High Schools Twin Rivers Unified
School District Sacramento
Others
Senior Community No
Tax ID 200-0073-006-000
Special Listing Condition None
Read Less Info
Want to know what your home might be worth? Contact us for a FREE valuation!

Our team is ready to help you sell your home for the highest possible price ASAP

Bought with HomeSmart ICARE Realty
GET MORE INFORMATION

REALTOR® | Lic# CA 01350620 NV BS145655






