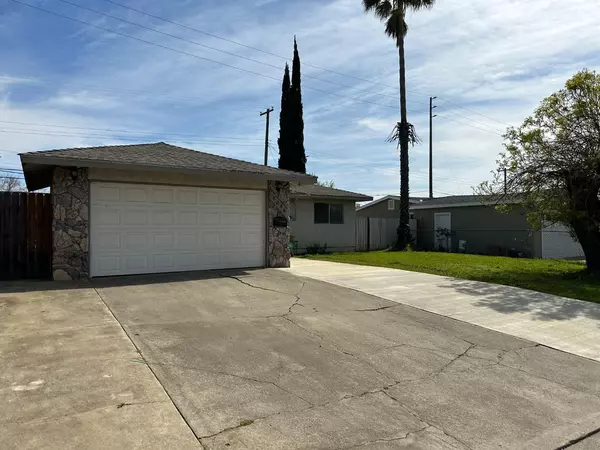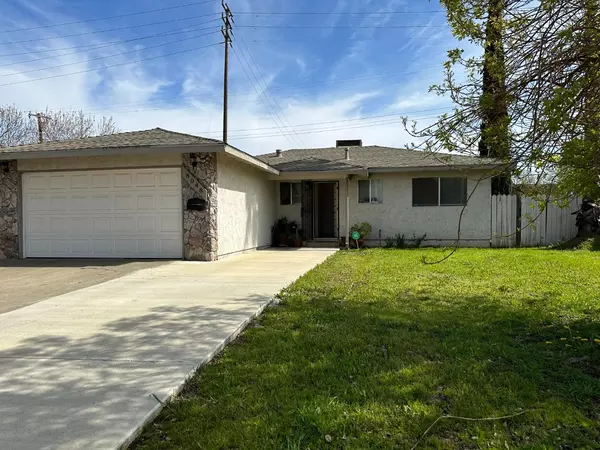$365,000
$370,000
1.4%For more information regarding the value of a property, please contact us for a free consultation.
3 Beds
1 Bath
925 SqFt
SOLD DATE : 04/25/2023
Key Details
Sold Price $365,000
Property Type Single Family Home
Sub Type Single Family Residence
Listing Status Sold
Purchase Type For Sale
Square Footage 925 sqft
Price per Sqft $394
Subdivision Highland Terrace 03
MLS Listing ID 223019954
Sold Date 04/25/23
Bedrooms 3
Full Baths 1
HOA Y/N No
Originating Board MLS Metrolist
Year Built 1959
Lot Size 5,663 Sqft
Acres 0.13
Lot Dimensions 57' x 102.5'
Property Description
One storey single family residential detached with 3-Bedrooms and 1-Bath. The two car garage was converted partially into one bedroom without the building permit in addition to three bedrooms. Open parking spaces on the driveway for two or three cars. The owner updated the flooring finishes to laminated wood floor and tile floor at the kitchen area and at the common bathroom hallway which is also accessible to master bedroom. The white kitchen cabinet has granite slab countertop and backsplash. The house has a built-in security alarm system. Stainless steel appliances and sink in the kitchen. The refrigerators in the kitchen and in the garage are included also the washer and dryer in the garage. There is a tool shed storage in the backyard which is included in the sale of the property.
Location
State CA
County Sacramento
Area 10660
Direction Take I-80 exit on Watt Ave. towards Elkhorn Blvd. and make a right turn at Karl Drive to address at 6048 Gilman Way, North Highlands CA 95660. For your alternative route use your own navigation for your conveniences to get into the property location.
Rooms
Master Bedroom Closet, Ground Floor
Living Room Great Room
Dining Room Breakfast Nook, Space in Kitchen
Kitchen Breakfast Area, Granite Counter, Slab Counter
Interior
Heating Central, Electric, Gas
Cooling Ceiling Fan(s), Central, Window Unit(s)
Flooring Simulated Wood, Laminate, Tile
Window Features Window Coverings
Appliance Free Standing Refrigerator, Gas Water Heater, Hood Over Range, Ice Maker, Dishwasher, Disposal, Plumbed For Ice Maker, Self/Cont Clean Oven, Free Standing Electric Range
Laundry Dryer Included, Electric, Ground Floor, Washer Included, In Garage
Exterior
Parking Features No Garage, Attached, Converted Garage, Covered, Garage Facing Front, Guest Parking Available, Interior Access, Other
Fence Back Yard, Chain Link, Fenced, Wood, Front Yard
Utilities Available Cable Available, Cable Connected, Public, Electric, Internet Available, Natural Gas Available, Natural Gas Connected
View Garden/Greenbelt
Roof Type Shingle,Composition
Topography Level,Trees Few
Street Surface Asphalt,Paved
Private Pool No
Building
Lot Description Curb(s)/Gutter(s), Garden, Shape Regular, Greenbelt, Street Lights, Landscape Back, Landscape Front, Low Maintenance
Story 1
Foundation Concrete, ConcretePerimeter, Slab
Builder Name Unknown
Sewer Sewer Connected, Sewer in Street, In & Connected, Public Sewer
Water Meter on Site, Water District, Public
Architectural Style Bungalow, Ranch, Contemporary, Flat, Other
Level or Stories One
Schools
Elementary Schools Twin Rivers Unified
Middle Schools Twin Rivers Unified
High Schools Twin Rivers Unified
School District Sacramento
Others
Senior Community No
Tax ID 218-0054-013-0000
Special Listing Condition Offer As Is
Read Less Info
Want to know what your home might be worth? Contact us for a FREE valuation!

Our team is ready to help you sell your home for the highest possible price ASAP

Bought with RE/MAX Gold Sierra Oaks
GET MORE INFORMATION

REALTOR® | Lic# CA 01350620 NV BS145655






