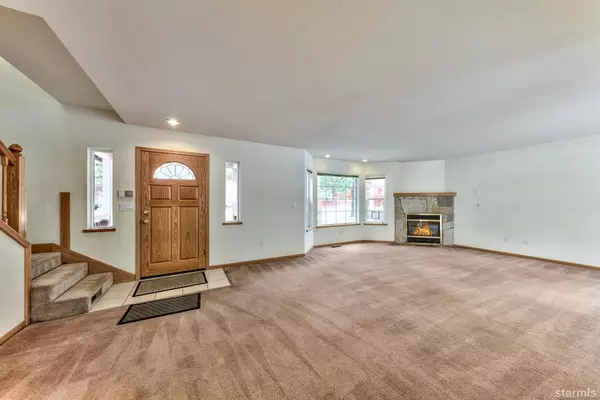$824,000
$839,000
1.8%For more information regarding the value of a property, please contact us for a free consultation.
3 Beds
3 Baths
2,150 SqFt
SOLD DATE : 05/14/2021
Key Details
Sold Price $824,000
Property Type Single Family Home
Sub Type Single Family Residence
Listing Status Sold
Purchase Type For Sale
Square Footage 2,150 sqft
Price per Sqft $383
Subdivision Highland Woods (Res) 1
MLS Listing ID 133985
Sold Date 05/14/21
Bedrooms 3
Full Baths 2
Half Baths 1
Year Built 1993
Lot Size 6,970 Sqft
Acres 0.16
Property Description
Meadow front home with panoramic forest and meadow views! This well maintained home backs up to expansive Tahoe Conservancy owned land in the desirable Highland Woods area. The downstairs living floorplan features an open layout with easy backyard access to enjoy the breathtaking and private setting. A gas fireplace with quartzite stone highlights the spacious living area along with bay windows to soak up the sunshine. The kitchen features oak cabinetry, a gas stove, a breakfast bar, and a kitchen window overlooking the meadow. Upstairs is a second living area/game room with vaulted ceilings and skylights. The master bedroom has his and hers closets, an en-sute bathroom with a jacuzzi tub, and a large office nook with lovely views. The garage has been updated with epoxy floors, custom pine cabinets, and loads of storage. Highland Woods is centrally located near the lake, great dining options, the bike trail, and is one of the few areas with underground power. This home is a must see!
Location
State CA
County El Dorado
Area Highland Woods
Rooms
Bedroom Description Primary Bath,Double Sinks,Jetted Tub,Stall Shower,Tile Counters
Other Rooms Living/Dining Combo, Family Room
Kitchen Garbage Disposal, Dishwasher Built-in, Gas Range, Single Oven
Interior
Heating Forced Air, Natural Gas
Cooling Forced Air, Natural Gas
Flooring Carpet, Vinyl
Fireplaces Type Insert - Gas
Laundry Bathroom Combo
Exterior
Parking Features Attached
Garage Spaces 2.0
Utilities Available ElectricityAvailable, NaturalGasAvailable, City Water, City Sewer, Cable TV, Telephone, High Speed Internet
View Forest
Roof Type Pitched,Composition
Building
Story 2
Foundation Concrete/Crawl Space
Water Natural Gas
Others
Acceptable Financing Cash to New Loan
Listing Terms Cash to New Loan
Read Less Info
Want to know what your home might be worth? Contact us for a FREE valuation!

Our team is ready to help you sell your home for the highest possible price ASAP
Bought with RE/MAX Gold - SLT
GET MORE INFORMATION

REALTOR® | Lic# CA 01350620 NV BS145655






