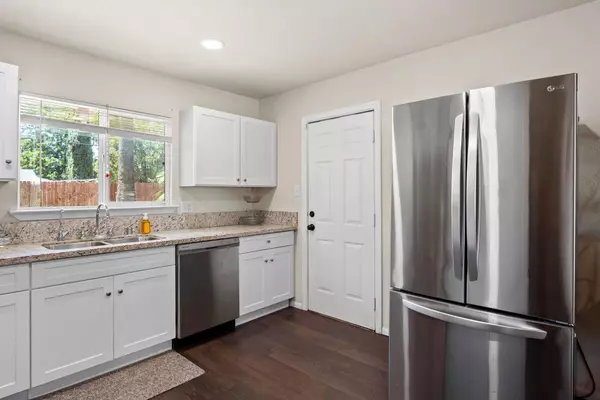$370,000
$374,950
1.3%For more information regarding the value of a property, please contact us for a free consultation.
3 Beds
1 Bath
1,240 SqFt
SOLD DATE : 08/04/2022
Key Details
Sold Price $370,000
Property Type Single Family Home
Sub Type Single Family Residence
Listing Status Sold
Purchase Type For Sale
Square Footage 1,240 sqft
Price per Sqft $298
MLS Listing ID 222067890
Sold Date 08/04/22
Bedrooms 3
Full Baths 1
HOA Y/N No
Originating Board MLS Metrolist
Year Built 1960
Lot Size 6,534 Sqft
Acres 0.15
Property Description
NEW PRICE! A property w/it all! This beautifully updated home has expansive windows throughout! The Roof & Furnace are only 18 months old! Remodeled Chef's Kitchen features granite counter tops, newer cabinets,Separate Filtered Water faucet at sink, pantry cabinet, stainless steel appliances & sink w/a window that over looks a huge backyard. There's also a spacious area for dining around the kitch table with ceiling fan and Bay Window's! Step out of the door from your bright & airy Kitchen & it takes you to the expansive backyard that's perfect for entertaining. Newer Laminate floors throughout. A wonderfully updated bathroom has brand new tile in the shower. Indoor laundry room. Newer 5 stage Osmosis Water Purifier/Softener! The front yard has just been completed highlighting low maintenance, desirable drought tolerant landscape. Ceiling fans in every bedroom. Located just minutes away from neighborhood parks, schools, shopping & easy freeway access. This one is definitely a must see!
Location
State CA
County Sacramento
Area 10660
Direction Elkhorn to Schofield to Painter.
Rooms
Living Room Great Room
Dining Room Space in Kitchen
Kitchen Breakfast Area, Pantry Cabinet, Granite Counter
Interior
Heating Central
Cooling Ceiling Fan(s), Central
Flooring Laminate
Equipment Water Filter System
Window Features Bay Window(s),Dual Pane Full
Appliance Free Standing Gas Range, Dishwasher, Disposal, Microwave, Self/Cont Clean Oven
Laundry Inside Room
Exterior
Parking Features Converted Garage
Fence Back Yard
Utilities Available Public, Natural Gas Connected
Roof Type Composition
Topography Level
Private Pool No
Building
Lot Description Shape Regular, Landscape Front, Low Maintenance
Story 1
Foundation Slab
Sewer In & Connected
Water Public
Architectural Style Ranch
Level or Stories One
Schools
Elementary Schools Twin Rivers Unified
Middle Schools Twin Rivers Unified
High Schools Twin Rivers Unified
School District Sacramento
Others
Senior Community No
Tax ID 200-0163-008-000
Special Listing Condition None
Read Less Info
Want to know what your home might be worth? Contact us for a FREE valuation!

Our team is ready to help you sell your home for the highest possible price ASAP

Bought with eXp Realty of California Inc.
GET MORE INFORMATION

REALTOR® | Lic# CA 01350620 NV BS145655






