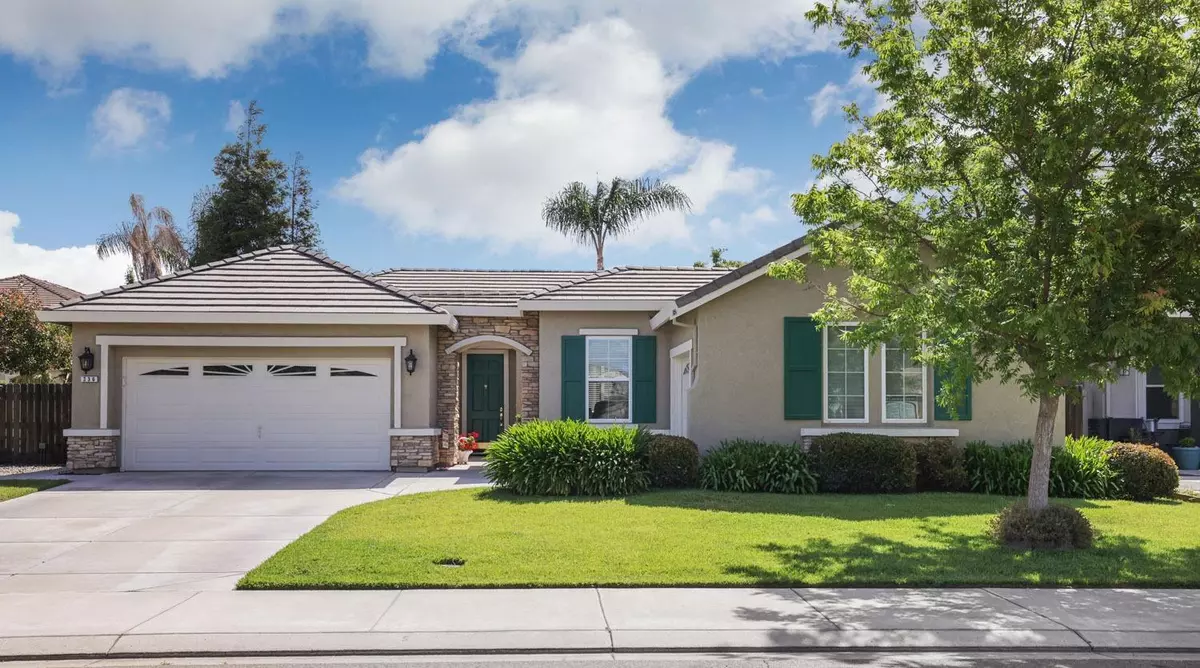$650,000
$649,999
For more information regarding the value of a property, please contact us for a free consultation.
3 Beds
2 Baths
2,086 SqFt
SOLD DATE : 06/30/2022
Key Details
Sold Price $650,000
Property Type Single Family Home
Sub Type Single Family Residence
Listing Status Sold
Purchase Type For Sale
Square Footage 2,086 sqft
Price per Sqft $311
MLS Listing ID 222060112
Sold Date 06/30/22
Bedrooms 3
Full Baths 2
HOA Y/N No
Originating Board MLS Metrolist
Year Built 2003
Lot Size 7,562 Sqft
Acres 0.1736
Property Description
Welcome to Kristen Way. This charming single-story home boasts 3, possible 4 bedrooms, 2 baths and 2086 sqft. You'll love the open concept living space, featuring a great room, fireplace, kitchen and separate area for formal dining. The kitchen has wonderful counter space, pantry closet, gas stove, and island bar with sink. Retreat to the master bedroom with en-suite bathroom including separate shower, soaking tub, and walk-in closet. On the opposite side of the home, you'll find the other bedrooms with the possible 4th bedroom, which makes excellent space for an in-home office. Enjoy mornings relaxing in the backyard, sit on the lovely teak wood, couples' swing, smell the fragrant roses, and when in season, taste the delicious Santa Rosa Plum tree! Other features include: newly installed luxury vinyl flooring, newer exterior paint, water softener, reverse osmosis water system, newer AC, and wired surround sound. Only one owner and pride of ownership shows. Don't miss out on this one!
Location
State CA
County San Joaquin
Area 20508
Direction Take Main Street to Ruess Road to Kristen Way
Rooms
Master Bathroom Shower Stall(s), Soaking Tub, Walk-In Closet
Master Bedroom Surround Sound, Ground Floor, Outside Access
Living Room Great Room
Dining Room Formal Room, Dining/Family Combo, Space in Kitchen
Kitchen Breakfast Area, Pantry Closet, Island w/Sink, Kitchen/Family Combo, Tile Counter
Interior
Heating Central, Fireplace Insert
Cooling Ceiling Fan(s), Central
Flooring Carpet, Tile, Vinyl
Fireplaces Number 1
Fireplaces Type Insert
Appliance Free Standing Refrigerator, Gas Cook Top, Dishwasher, Disposal, Microwave
Laundry Cabinets, Inside Room
Exterior
Parking Features Attached
Garage Spaces 3.0
Fence Back Yard
Utilities Available Public
Roof Type Tile
Topography Level
Private Pool No
Building
Lot Description Auto Sprinkler F&R
Story 1
Foundation Slab
Sewer In & Connected
Water Public
Schools
Elementary Schools Ripon Unified
Middle Schools Ripon Unified
High Schools Ripon Unified
School District San Joaquin
Others
Senior Community No
Tax ID 257-420-16
Special Listing Condition None
Read Less Info
Want to know what your home might be worth? Contact us for a FREE valuation!

Our team is ready to help you sell your home for the highest possible price ASAP

Bought with eXp Realty of California Inc.
GET MORE INFORMATION

REALTOR® | Lic# CA 01350620 NV BS145655






