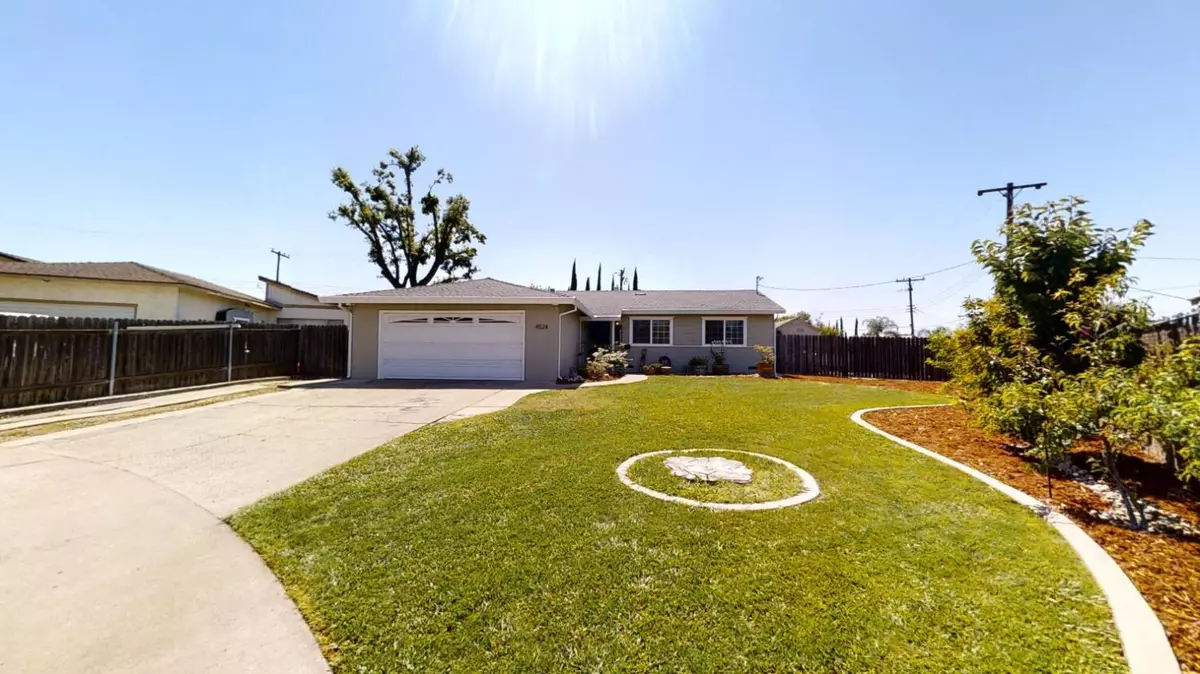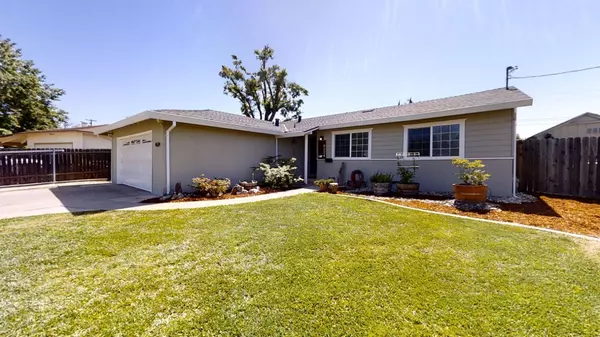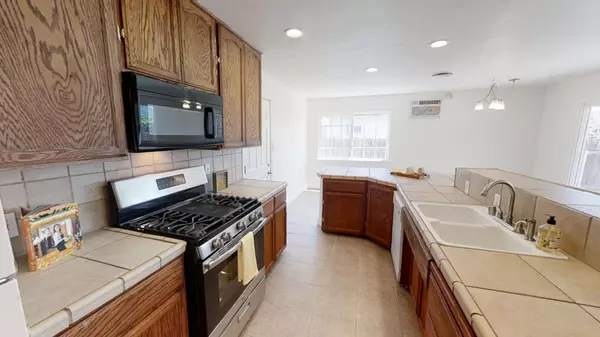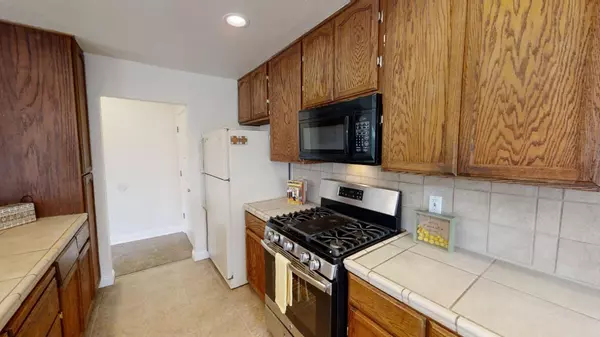$425,000
$399,000
6.5%For more information regarding the value of a property, please contact us for a free consultation.
3 Beds
2 Baths
1,190 SqFt
SOLD DATE : 06/15/2022
Key Details
Sold Price $425,000
Property Type Single Family Home
Sub Type Single Family Residence
Listing Status Sold
Purchase Type For Sale
Square Footage 1,190 sqft
Price per Sqft $357
MLS Listing ID 222057445
Sold Date 06/15/22
Bedrooms 3
Full Baths 2
HOA Y/N No
Originating Board MLS Metrolist
Year Built 1960
Lot Size 8,276 Sqft
Acres 0.19
Property Description
A quiet neighborhood welcomes you home to this move in ready 3 bedroom, 2 bath at the end of a cul de sac! Open floor plan living space offers dedicated dining area, kitchen with dining bar that opens to family room with inviting fireplace. Recent upgrades include fresh carpet and paint, inside and out. Roof was replaced in 2022. Huge and secluded yard includes storage shed, chicken coop and has RV access. Enjoy homegrown cherries, lemons, mandarins, and white peaches. Do not let this one get away!
Location
State CA
County Sacramento
Area 10660
Direction I-80 to Madison Ave, west on Madison, right on Hillsdale Blvd, Left on Walerga Rd, right on Penwith Way, right on Darcy Ct.
Rooms
Master Bathroom Shower Stall(s), Window
Master Bedroom Closet, Outside Access
Living Room Great Room
Dining Room Formal Area
Kitchen Breakfast Area, Pantry Cabinet, Kitchen/Family Combo, Tile Counter
Interior
Interior Features Formal Entry
Heating Central, Wood Stove
Cooling Ceiling Fan(s), Window Unit(s)
Flooring Carpet, Linoleum, Tile, Vinyl
Fireplaces Number 1
Fireplaces Type Brick, Family Room, Wood Burning, Wood Stove
Window Features Dual Pane Full
Appliance Free Standing Gas Range, Free Standing Refrigerator, Built-In Gas Range, Dishwasher, Disposal, Microwave
Laundry Electric, In Garage
Exterior
Exterior Feature Covered Courtyard
Parking Features Attached, RV Access, Garage Facing Front, Interior Access
Garage Spaces 2.0
Fence Metal, Fenced, Wood
Utilities Available Cable Available, Natural Gas Connected
Roof Type Composition
Topography Level
Street Surface Paved
Porch Covered Patio
Private Pool No
Building
Lot Description Manual Sprinkler Front, Cul-De-Sac, Landscape Front
Story 1
Foundation Raised
Sewer In & Connected
Water Meter on Site, Water District
Architectural Style Contemporary
Schools
Elementary Schools Twin Rivers Unified
Middle Schools Twin Rivers Unified
High Schools Twin Rivers Unified
School District Sacramento
Others
Senior Community No
Tax ID 219-0143-005-0000
Special Listing Condition None
Read Less Info
Want to know what your home might be worth? Contact us for a FREE valuation!

Our team is ready to help you sell your home for the highest possible price ASAP

Bought with eXp Realty of California Inc.
GET MORE INFORMATION

REALTOR® | Lic# CA 01350620 NV BS145655






